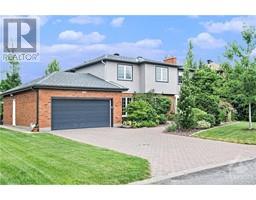| Bathrooms4 | Bedrooms4 |
| Property TypeSingle Family | Built in1971 |
|
If your like most people you probably want a home that offers great flexibility & space. Discover this satisfying home that pulls out all of the stops. The main floor has 2 baths, a big eat-in kitchen, a living room, a dining area PLUS 3 flex rooms that can be home offices or bedrooms. The upper level has 4generously proportioned bedrooms, 2 luxuriously handcrafted baths & is carpet-free. The partially finished lower level has a large recreation area, storage, a workshop & an exercise area. The yards feature English-inspired perennial gardens, interlock, a hot tub & an extraordinary amount of space for summer grilling & entertaining! Perfectly situated in close proximity to great schools, shopping, transit, the Queensway Carleton Hospital & the Bruce Pit. Without a doubt, you will love this kind & caring community in a highly coveted area. The possibilities here are endless. This is truly a home you will be proud to call your own! Please come make all of your dreams come true. (id:16400) Please visit : Multimedia link for more photos and information |
| Amenities NearbyPublic Transit, Recreation Nearby, Shopping | Community FeaturesFamily Oriented |
| FeaturesAutomatic Garage Door Opener | OwnershipFreehold |
| Parking Spaces6 | StorageStorage Shed |
| StructurePatio(s) | TransactionFor sale |
| Zoning DescriptionResidential |
| Bedrooms Main level4 | Bedrooms Lower level0 |
| AppliancesRefrigerator, Dishwasher, Dryer, Microwave Range Hood Combo, Stove, Washer, Hot Tub, Blinds | Basement DevelopmentPartially finished |
| BasementFull (Partially finished) | Constructed Date1971 |
| Construction Style AttachmentDetached | CoolingCentral air conditioning |
| Exterior FinishBrick, Siding | Fireplace PresentYes |
| Fireplace Total2 | FixtureDrapes/Window coverings, Ceiling fans |
| FlooringMixed Flooring, Hardwood | FoundationPoured Concrete |
| Bathrooms (Half)1 | Bathrooms (Total)4 |
| Heating FuelNatural gas | HeatingForced air |
| Storeys Total2 | TypeHouse |
| Utility WaterMunicipal water |
| Size Frontage74 ft ,11 in | AmenitiesPublic Transit, Recreation Nearby, Shopping |
| Landscape FeaturesLandscaped, Underground sprinkler | SewerMunicipal sewage system |
| Size Depth119 ft ,10 in | Size Irregular74.92 ft X 119.87 ft |
| Level | Type | Dimensions |
|---|---|---|
| Second level | Primary Bedroom | 13'1" x 16'3" |
| Second level | Other | 6'0" x 5'0" |
| Second level | 3pc Ensuite bath | 13'6" x 11'0" |
| Second level | 4pc Bathroom | 9'2" x 11'0" |
| Second level | Bedroom | 10'7" x 12'4" |
| Second level | Bedroom | 10'6" x 12'5" |
| Second level | Bedroom | 11'5" x 8'3" |
| Lower level | Storage | 13'3" x 4'1" |
| Lower level | Other | 58'6" x 14'3" |
| Lower level | Storage | 7'6" x 5'5" |
| Lower level | Recreation room | 29'2" x 19'5" |
| Lower level | Storage | 9'3" x 4'11" |
| Lower level | Storage | 8'4" x 12'3" |
| Main level | Foyer | 12'4" x 10'1" |
| Main level | Living room | 13'0" x 24'7" |
| Main level | Dining room | 11'11" x 12'7" |
| Main level | Family room | 20'3" x 37'3" |
| Main level | Sitting room | 12'11" x 15'4" |
| Main level | Full bathroom | 5'0" x 6'10" |
| Main level | Eating area | 18'8" x 12'1" |
| Main level | Laundry room | 13'6" x 9'3" |
| Main level | Partial bathroom | 7'7" x 3'2" |
Powered by SoldPress.



























