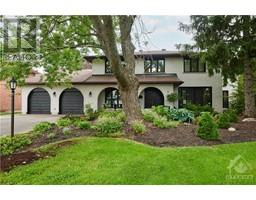| Bathrooms6 | Bedrooms7 |
| Property TypeSingle Family | Built in1984 |
| Lot Size0.29 acres |
|
This Magnificent 4200 sq ft, 7 Bedroom, 6 Bathrm executive home, on one of Alta Vista's most prestigious courts, situated on a huge pie-shaped lot with a large inground pool & no rear neighbours. This home features a self contained main floor 1 bedroom in-law suite/apartment/home office which can be part of the house or used independently and is ideal for a large/extended/mixed family. A grand foyer opens to huge principal rooms, lvgrm, diningrm, family room & updated chef's kitchen with granite counters, generous cabinetry & eat-in area. Main floor laundry & 2 pc bath + 3 season room. Direct access to the large finished basement from the garage offers potential for a 2 bedrm apartment with 2 family rooms, a 3 pc bath and is roughed in for a kitchen. The huge treed rear yard is a private oasis with inground pool, patios and landscaping. Extensive updating includes: All new triple glaze windows, new furnace & AC, all new exterior doors, new flat roofs, new pool mechanicals & much more (id:16400) Please visit : Multimedia link for more photos and information |
| Amenities NearbyPublic Transit, Recreation Nearby, Shopping | Community FeaturesFamily Oriented |
| FeaturesCul-de-sac, Automatic Garage Door Opener | OwnershipFreehold |
| Parking Spaces6 | PoolInground pool |
| StructurePatio(s), Porch | TransactionFor sale |
| Zoning DescriptionRes |
| Bedrooms Main level5 | Bedrooms Lower level2 |
| AppliancesRefrigerator, Oven - Built-In, Cooktop, Dishwasher, Dryer, Washer, Alarm System | Basement DevelopmentFinished |
| BasementFull (Finished) | Constructed Date1984 |
| Construction Style AttachmentDetached | CoolingCentral air conditioning |
| Exterior FinishBrick | Fireplace PresentYes |
| Fireplace Total1 | FlooringWall-to-wall carpet, Hardwood, Ceramic |
| FoundationPoured Concrete | Bathrooms (Half)2 |
| Bathrooms (Total)6 | Heating FuelNatural gas |
| HeatingForced air | Storeys Total2 |
| TypeHouse | Utility WaterMunicipal water |
| Size Total0.29 ac | Size Frontage51 ft ,1 in |
| AmenitiesPublic Transit, Recreation Nearby, Shopping | FenceFenced yard |
| Landscape FeaturesUnderground sprinkler | SewerMunicipal sewage system |
| Size Depth136 ft ,6 in | Size Irregular0.29 |
| Level | Type | Dimensions |
|---|---|---|
| Second level | Primary Bedroom | 22'0" x 13'1" |
| Second level | Bedroom | 14'0" x 11'4" |
| Second level | Bedroom | 14'4" x 10'4" |
| Second level | Bedroom | 13'4" x 12'0" |
| Second level | Full bathroom | 9'6" x 8'2" |
| Second level | 4pc Ensuite bath | 13'1" x 9'8" |
| Second level | Other | 12'0" x 8'0" |
| Lower level | Recreation room | 20'0" x 13'4" |
| Lower level | Kitchen | 13'6" x 11'0" |
| Lower level | Bedroom | 20'0" x 10'6" |
| Lower level | Bedroom | 13'6" x 9'2" |
| Lower level | Dining room | 14'0" x 10'6" |
| Lower level | Living room | 13'0" x 12'2" |
| Lower level | 3pc Bathroom | 7'0" x 5'4" |
| Main level | Living room | 21'4" x 13'1" |
| Main level | Dining room | 17'11" x 13'3" |
| Main level | Family room | 25'0" x 13'11" |
| Main level | Kitchen | 12'2" x 10'6" |
| Main level | Eating area | 12'2" x 11'0" |
| Main level | Family room | 32'0" x 13'0" |
| Main level | Bedroom | 17'6" x 7'8" |
| Main level | 4pc Bathroom | 12'8" x 8'0" |
| Main level | Laundry room | 12'0" x 12'0" |
| Main level | 2pc Bathroom | 5'4" x 4'1" |
| Main level | 2pc Bathroom | 6'0" x 4'1" |
| Main level | Solarium | 2'0" x 12'0" |
| Main level | Foyer | 15'0" x 10'6" |
Powered by SoldPress.






























