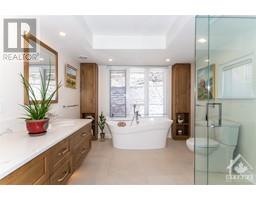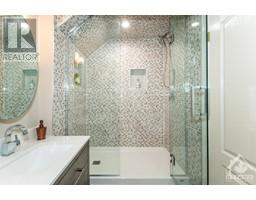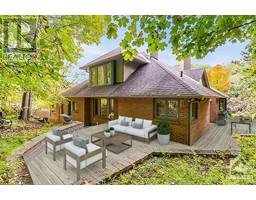| Bathrooms4 | Bedrooms6 |
| Property TypeSingle Family | Built in1993 |
| Lot Size0.4 acres |
|
Craftsmanship shines in this impressive 6-bedroom Terra Nova Home nestled in Rothwell Heights. Oversized lot (0.398 acres), park-like setting, and privacy set the stage for outdoor enjoyment. Inside, a sunlit foyer welcomes with a wall of windows, leading to a grand main floor boasting expansive windows showcasing lush greenery. Elegant living spaces, renovated kitchen, and a sumptuous main floor suite await. Second floor offers two sunny bedrooms connected by a Jack and Jill bath. The lower level has been tastefully renovated and features a family room, huge walk in closet,2 bedrooms and a full bath. Meticulous attention to detail is evident throughout, from the luxurious ensuite with volcanic limestone tub to the seamless blend of comfort and convenience. This home offers refined living exemplifying craftsmanship and attention to detail, providing an exceptional living experience.Steps to Nivens Woods, parks, Ottawa River and great schools including Colonel By IB Program.24h irrev. (id:16400) |
| Amenities NearbyPublic Transit, Recreation Nearby, Shopping | Community FeaturesFamily Oriented |
| FeaturesCul-de-sac, Park setting, Private setting, Automatic Garage Door Opener | OwnershipFreehold |
| Parking Spaces6 | StructurePatio(s) |
| TransactionFor sale | Zoning DescriptionResidential |
| Bedrooms Main level6 | Bedrooms Lower level0 |
| AppliancesRefrigerator, Oven - Built-In, Cooktop, Dishwasher, Dryer, Hood Fan, Microwave, Stove, Washer, Blinds | Basement DevelopmentFinished |
| BasementFull (Finished) | Constructed Date1993 |
| Construction Style AttachmentDetached | CoolingCentral air conditioning |
| Exterior FinishBrick, Wood | FlooringHardwood, Tile |
| FoundationPoured Concrete | Bathrooms (Half)0 |
| Bathrooms (Total)4 | Heating FuelNatural gas |
| HeatingForced air | Storeys Total2 |
| TypeHouse | Utility WaterMunicipal water |
| Size Total0.4 ac | Size Frontage85 ft |
| AmenitiesPublic Transit, Recreation Nearby, Shopping | SewerMunicipal sewage system |
| Size Depth147 ft ,4 in | Size Irregular0.4 |
| Level | Type | Dimensions |
|---|---|---|
| Second level | Bedroom | 13'3" x 12'3" |
| Second level | Bedroom | 13'2" x 11'9" |
| Second level | Full bathroom | 10'1" x 6'3" |
| Lower level | Family room | 30'0" x 11'0" |
| Lower level | Other | 10'5" x 8'2" |
| Lower level | Mud room | 7'5" x 5'9" |
| Lower level | Sitting room | 16'0" x 13'5" |
| Lower level | Storage | 17'0" x 15'4" |
| Lower level | Full bathroom | 8'0" x 5'5" |
| Lower level | Bedroom | 16'0" x 13'0" |
| Main level | Foyer | 12’6" x 10'0" |
| Main level | Sitting room | 15’3” x 12’6” |
| Main level | Living room | 17’2” x 15’1” |
| Main level | Kitchen | 14’8” x 11’6” |
| Main level | Dining room | 12’0" x 11’0" |
| Main level | Family room | 17’2” x 15’6” |
| Main level | Primary Bedroom | 24’1” x 24'0" |
| Main level | 5pc Ensuite bath | 12'1" x 10'1" |
| Main level | Office | 13'11" x 12'2" |
| Main level | Full bathroom | 8'2" x 5'1" |
| Main level | Laundry room | 14'2" x 13'6" |
| Other | Bedroom | 16'0" x 13'0" |
Powered by SoldPress.


























