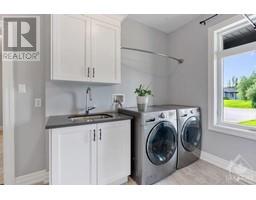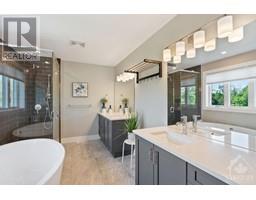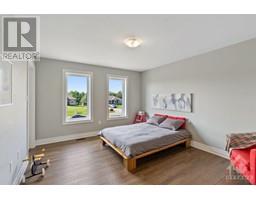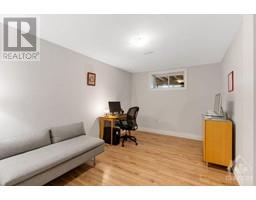| Bathrooms7 | Bedrooms5 |
| Property TypeSingle Family | Built in2018 |
|
This beautiful 5 bed, 7 bath lakefront home is situated on a family friendly street. The home is multi functional - perfect for a multi generational family or to bring in passive income. Featuring a bright, open concept kitchen/great room w/ fireplace & beautiful views of the lake. A dining room ideal for large family gatherings. Upstairs - find the primary bdrm w/ massive walk-in closet & spa-like ensuite w/ double vanity, soaker tub & shower w/ private balcony. 2 spacious bdrms & bathroom complete the 2nd floor. The massive mudroom, w/ W/D, has beautifully designed shelving that leads you to a secondary living space w/ full custom kitchen, bedroom, full bath, living room w/ covered porch. The basement hosts a spacious rec room w/ multiple bthrms, office space & storage rooms w/ separate entrance from the 3 car garage. The yard is great for entertaining, w/ large patio deck, interlock patio, sandy beach area to enjoy the waterfront in your own backyard. Association Fee of $180/year (id:16400) Please visit : Multimedia link for more photos and information |
| Amenities NearbyGolf Nearby, Recreation Nearby, Shopping | CommunicationInternet Access |
| FeaturesBalcony, Automatic Garage Door Opener | Maintenance Fee180.00 |
| Maintenance Fee Payment UnitYearly | Maintenance Fee TypeCommon Area Maintenance, Parcel of Tied Land |
| OwnershipFreehold | Parking Spaces12 |
| StructureDeck, Porch | TransactionFor sale |
| WaterfrontWaterfront on lake | Zoning DescriptionResidential |
| Bedrooms Main level4 | Bedrooms Lower level1 |
| AppliancesRefrigerator, Dryer, Stove, Washer | Basement DevelopmentFinished |
| BasementFull (Finished) | Constructed Date2018 |
| Construction Style AttachmentDetached | CoolingCentral air conditioning |
| Exterior FinishStone, Stucco | Fireplace PresentYes |
| Fireplace Total2 | FlooringHardwood, Laminate, Tile |
| FoundationPoured Concrete | Bathrooms (Half)2 |
| Bathrooms (Total)7 | Heating FuelNatural gas |
| HeatingForced air | Storeys Total2 |
| TypeHouse | Utility WaterDrilled Well |
| Size Frontage99 ft ,4 in | AmenitiesGolf Nearby, Recreation Nearby, Shopping |
| Landscape FeaturesLandscaped, Underground sprinkler | SewerSeptic System |
| Size Irregular99.31 ft X 0 ft (Irregular Lot) |
| Level | Type | Dimensions |
|---|---|---|
| Second level | Primary Bedroom | 16'0" x 13'5" |
| Second level | Other | Measurements not available |
| Second level | 5pc Ensuite bath | 13'0" x 8'5" |
| Second level | Bedroom | 15'5" x 13'0" |
| Second level | Other | Measurements not available |
| Second level | Bedroom | 13'8" x 11'2" |
| Second level | Other | Measurements not available |
| Second level | Full bathroom | Measurements not available |
| Lower level | Office | 15'0" x 9'10" |
| Lower level | Family room | 19'0" x 18'0" |
| Lower level | Full bathroom | 11'8" x 6'0" |
| Lower level | Bedroom | 13'0" x 12'2" |
| Lower level | Full bathroom | 10'0" x 7'0" |
| Lower level | Gym | 15'5" x 10'0" |
| Lower level | Storage | Measurements not available |
| Lower level | Workshop | Measurements not available |
| Main level | Foyer | Measurements not available |
| Main level | Dining room | 17'0" x 11'2" |
| Main level | Kitchen | 20'0" x 10'5" |
| Main level | Living room/Fireplace | 20'0" x 18'0" |
| Main level | Partial bathroom | Measurements not available |
| Main level | Mud room | Measurements not available |
| Main level | Foyer | 12'0" x 5'10" |
| Main level | Living room/Fireplace | 19'8" x 15'2" |
| Main level | Sitting room | 8'3" x 8'0" |
| Main level | Kitchen | 14'5" x 12'5" |
| Main level | Primary Bedroom | 17'0" x 12'5" |
| Main level | Other | Measurements not available |
| Main level | 4pc Ensuite bath | Measurements not available |
| Main level | Partial bathroom | Measurements not available |
| Main level | Sunroom | 10'0" x 9'5" |
Powered by SoldPress.






























