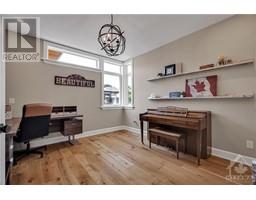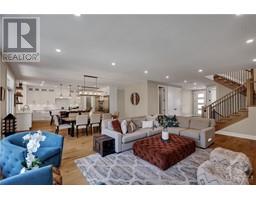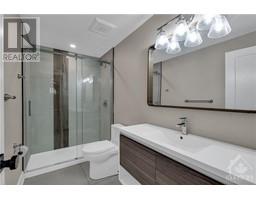| Bathrooms5 | Bedrooms6 |
| Property TypeSingle Family | Built in2020 |
|
Welcome to 64 St Claire, a stunning luxury custom-built home that redefines modern living. This exquisite property boasts a GOHBA nominated kitchen complete with a family-sized island, professional-grade appliances and a spacious dining area perfect for entertaining. Bright living room, featuring a striking gas fireplace and convenient main floor office. Upstairs, the primary suite offers an enormous walk-in closet and a spa-like ensuite, featuring wet room and luxurious soaker tub. Two bedrooms featuring a Jack & Jill bath w/heated floors, a fourth bedroom, main bath and a spacious laundry room provide ample space for family or guests. The fully finished lower level includes two additional bedrooms, a 3-piece bath, a gym, and a recreation room, offering endless possibilities for relaxation and recreation. The landscaped and fenced yard is perfect for outdoor activities and gatherings. This home is a masterpiece designed for sophisticated living. 24 hours irrevocable on offers. (id:16400) Please visit : Multimedia link for more photos and information |
| Amenities NearbyPublic Transit, Recreation Nearby, Shopping | Community FeaturesFamily Oriented |
| FeaturesAutomatic Garage Door Opener | OwnershipFreehold |
| Parking Spaces6 | StructureDeck, Patio(s) |
| TransactionFor sale | Zoning DescriptionResidential |
| Bedrooms Main level4 | Bedrooms Lower level2 |
| AppliancesRefrigerator, Oven - Built-In, Cooktop, Dishwasher, Dryer, Freezer, Hood Fan, Washer, Wine Fridge, Blinds | Basement DevelopmentFinished |
| BasementFull (Finished) | Constructed Date2020 |
| Construction Style AttachmentDetached | CoolingCentral air conditioning |
| Exterior FinishStone, Stucco, Wood siding | Fireplace PresentYes |
| Fireplace Total1 | FixtureDrapes/Window coverings |
| FlooringWall-to-wall carpet, Hardwood, Ceramic | FoundationPoured Concrete |
| Bathrooms (Half)1 | Bathrooms (Total)5 |
| Heating FuelNatural gas | HeatingForced air |
| Storeys Total2 | TypeHouse |
| Utility WaterMunicipal water |
| Size Frontage49 ft ,11 in | AmenitiesPublic Transit, Recreation Nearby, Shopping |
| FenceFenced yard | Landscape FeaturesLandscaped |
| SewerMunicipal sewage system | Size Depth90 ft ,1 in |
| Size Irregular49.93 ft X 90.06 ft |
| Level | Type | Dimensions |
|---|---|---|
| Second level | Primary Bedroom | 16'3" x 16'0" |
| Second level | 6pc Ensuite bath | 10'0" x 16'0" |
| Second level | Other | 13'1" x 9'10" |
| Second level | Laundry room | 13'0" x 8'4" |
| Second level | Bedroom | 12'4" x 12'1" |
| Second level | Other | 6'0" x 6'10" |
| Second level | 5pc Ensuite bath | 7'5" x 11'11" |
| Second level | Bedroom | 13'1" x 12'0" |
| Second level | Other | 4'10" x 7'7" |
| Second level | Bedroom | 13'8" x 13'2" |
| Second level | Other | 6'7" x 5'3" |
| Second level | 4pc Bathroom | 12'9" x 6'7" |
| Lower level | Bedroom | 11'9" x 9'5" |
| Lower level | 3pc Bathroom | 6'8" x 11'9" |
| Lower level | Bedroom | 12'0" x 10'8" |
| Lower level | Recreation room | 40'0" x 13'3" |
| Lower level | Storage | 21'0" x 11'3" |
| Main level | Foyer | 6'5" x 8'5" |
| Main level | Office | 11'11" x 13'2" |
| Main level | Living room | 16'7" x 22'11" |
| Main level | Dining room | 10'2" x 18'8" |
| Main level | Kitchen | 13'3" x 19'5" |
| Main level | Pantry | 4'4" x 5'9" |
| Main level | Mud room | 17'2" x 6'3" |
| Main level | 2pc Bathroom | 5'8" x 5'11" |
Powered by SoldPress.






























