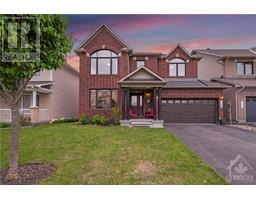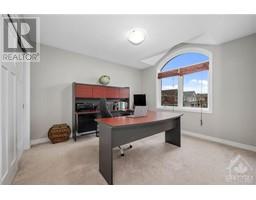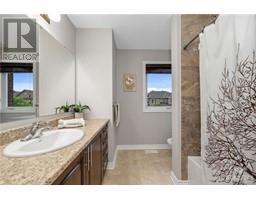| Bathrooms4 | Bedrooms4 |
| Property TypeSingle Family | Built in2013 |
|
This popular Gainsborough model loaded with builder upgrades is a must see! Presenting an ideal layout for family life, with a main floor designed for entertaining in the formal living and dining spaces. The gourmet kitchen with eating nook is a highlight of the home with a central island, granite countertops, S/S appliances, built-in oven, cooktop, ample cabinetry, striking coffered ceilings, and recessed lighting. The main level also features a spacious and bright family room with a gas fireplace. Upstairs, the primary suite, complete with a luxury 4pc ensuite and walk-in closet is complemented by three generously sized bedrooms, a full family bathroom, and a convenient laundry, ensuring comfort and functionality at every turn. Boundless possibilities await in the finished lower-level offering bonus living space for casual living and a 3 piece bathroom. Perfect for a growing household with everything you need nearby: parks, schools, shops, and more. (id:16400) |
| Amenities NearbyPublic Transit, Recreation Nearby, Shopping | Community FeaturesFamily Oriented |
| FeaturesAutomatic Garage Door Opener | OwnershipFreehold |
| Parking Spaces6 | StorageStorage Shed |
| TransactionFor sale | Zoning DescriptionResidential |
| Bedrooms Main level4 | Bedrooms Lower level0 |
| AppliancesRefrigerator, Oven - Built-In, Cooktop, Dishwasher, Dryer, Hood Fan, Washer, Blinds | Basement DevelopmentPartially finished |
| BasementFull (Partially finished) | Constructed Date2013 |
| Construction Style AttachmentDetached | CoolingCentral air conditioning |
| Exterior FinishBrick, Siding | Fireplace PresentYes |
| Fireplace Total1 | FixtureDrapes/Window coverings |
| FlooringWall-to-wall carpet, Hardwood, Tile | FoundationPoured Concrete |
| Bathrooms (Half)1 | Bathrooms (Total)4 |
| Heating FuelNatural gas | HeatingForced air |
| Storeys Total2 | TypeHouse |
| Utility WaterMunicipal water |
| Size Frontage45 ft ,7 in | AmenitiesPublic Transit, Recreation Nearby, Shopping |
| FenceFenced yard | Landscape FeaturesLandscaped |
| SewerMunicipal sewage system | Size Depth101 ft ,9 in |
| Size Irregular45.6 ft X 101.71 ft |
| Level | Type | Dimensions |
|---|---|---|
| Second level | Primary Bedroom | 18'6" x 11'11" |
| Second level | 4pc Ensuite bath | Measurements not available |
| Second level | Other | Measurements not available |
| Second level | Bedroom | 15'1" x 11'7" |
| Second level | Bedroom | 12'0" x 11'0" |
| Second level | Bedroom | 11'10" x 11'0" |
| Second level | Full bathroom | Measurements not available |
| Second level | Laundry room | Measurements not available |
| Lower level | Recreation room | Measurements not available |
| Lower level | 3pc Bathroom | Measurements not available |
| Lower level | Utility room | Measurements not available |
| Main level | Foyer | Measurements not available |
| Main level | Living room | 12'0" x 11'9" |
| Main level | Dining room | 10'10" x 10'0" |
| Main level | Kitchen | 14'0" x 10'7" |
| Main level | Eating area | 14'0" x 9'0" |
| Main level | Family room | 19'6" x 13'3" |
| Main level | Partial bathroom | Measurements not available |
Powered by SoldPress.






























