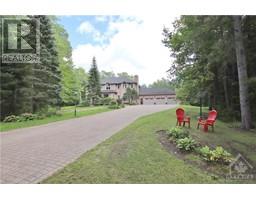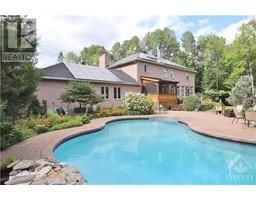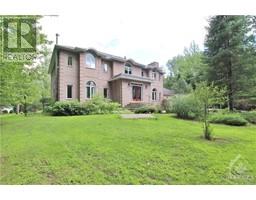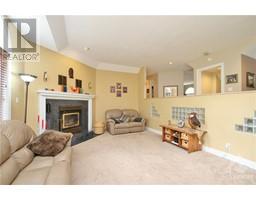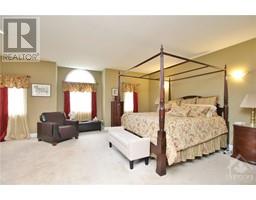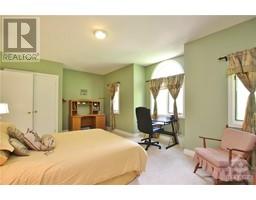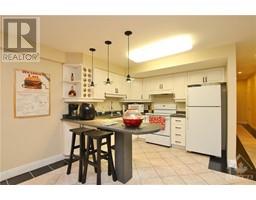| Bathrooms5 | Bedrooms6 |
| Property TypeSingle Family | Built in1988 |
| Lot Size9.98 acres |
|
PRIVATE estate living on 10 ACRE TREED LOT minutes from KANATA. Elegant center-hall floor plan with 6 bdrms & 5 baths (inc 2 ensuites). Double door entrance to grand marble foyer & dramatic hardwood staircase. Property features; updated spacious chef’s kitchen w/ granite counters & high-end stainless steel appliances. Sunken dining rm & living rm with marble fireplace & 10 ft ceilings are great for entertaining, main floor office, 4 fireplaces, professionally finished lower level w/rec rm, wood stove, kitchen, bedrm, gym, full bath & access to the oversized 3 car garage. Watch the wildlife from the 3-seasonrm & the serene south-east facing treed yard with 40x20 in-ground pool inc. waterfall feature. EFFICIENT cold climate heat pump & newer propane back up furnace as well as a whole home GENERATOR. MAJOR UPDATES include septic & drilled well (2020) & water filtration system (2023) installed. Solar Microfit program affords you PASSIVE INCOME. Wicked-fast Starlink Internet. 24hrs irrev. (id:16400) Please visit : Multimedia link for more photos and information |
| Amenities NearbyGolf Nearby, Shopping, Water Nearby | CommunicationInternet Access |
| FeaturesAcreage, Private setting, Treed, Wooded area, Automatic Garage Door Opener | OwnershipFreehold |
| Parking Spaces30 | PoolInground pool |
| StorageStorage Shed | StructureDeck |
| TransactionFor sale | Zoning DescriptionResidential |
| Bedrooms Main level5 | Bedrooms Lower level1 |
| AppliancesRefrigerator, Oven - Built-In, Dishwasher, Dryer, Freezer, Microwave, Stove, Washer | Basement DevelopmentFinished |
| BasementFull (Finished) | Constructed Date1988 |
| Construction Style AttachmentDetached | CoolingHeat Pump |
| Exterior FinishBrick | Fireplace PresentYes |
| Fireplace Total4 | FlooringWall-to-wall carpet, Mixed Flooring, Hardwood, Marble |
| FoundationPoured Concrete | Bathrooms (Half)1 |
| Bathrooms (Total)5 | Heating FuelPropane |
| HeatingForced air, Heat Pump | Storeys Total2 |
| TypeHouse | Utility WaterDrilled Well |
| Size Total9.98 ac | Size Frontage439 ft ,4 in |
| AcreageYes | AmenitiesGolf Nearby, Shopping, Water Nearby |
| Landscape FeaturesLandscaped | SewerSeptic System |
| Size Depth988 ft ,11 in | Size Irregular9.98 |
| Level | Type | Dimensions |
|---|---|---|
| Second level | Primary Bedroom | 19'7" x 18'5" |
| Second level | 4pc Ensuite bath | Measurements not available |
| Second level | Other | 11'3" x 6'11" |
| Second level | Bedroom | 11'3" x 8'11" |
| Second level | Bedroom | 13'6" x 11'3" |
| Second level | Bedroom | 14'8" x 13'6" |
| Second level | Bedroom | 19'5" x 14'9" |
| Second level | Full bathroom | 8'1" x 7'6" |
| Second level | 3pc Ensuite bath | 7'6" x 5'2" |
| Lower level | Recreation room | 43'3" x 35'7" |
| Lower level | Utility room | 19'1" x 10'7" |
| Lower level | Utility room | 21'7" x 17'7" |
| Lower level | 3pc Bathroom | 10'2" x 5'2" |
| Lower level | Storage | 7'5" x 5'2" |
| Lower level | Kitchen | 10'8" x 9'2" |
| Lower level | Bedroom | 12'9" x 10'4" |
| Main level | Foyer | 24'5" x 14'6" |
| Main level | Family room | 19'6" x 14'4" |
| Main level | Dining room | 19'5" x 15'1" |
| Main level | Kitchen | 22'6" x 19'9" |
| Main level | Living room | 18'10" x 18'5" |
| Main level | Office | 15'3" x 8'11" |
| Main level | Partial bathroom | 7'3" x 6'9" |
| Main level | Laundry room | 8'2" x 7'3" |
Powered by SoldPress.

