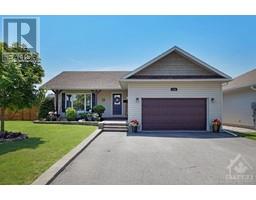| Bathrooms3 | Bedrooms3 |
| Property TypeSingle Family | Built in2006 |
| Lot Size0.13 acres |
|
Beautiful bungalow located in desirable & quiet area with no rear neighbours! Once a 3 bedrm home, it offers a flexible floor plan. Gracious front porch welcomes you to an airy main level w/hardwood & ceramic tile flrs. 3rd bedrm is now a formal dining rm. Stainless steel appliances gleam in an open kitchen w/peninsula & lots of counter/cupboard space for easy entertaining! The spacious primary bedroom offers an ensuite (w/linen closet) & great closet space. The main bath ftrs a soaker tub & also has its' own linen closet. The 2nd bedroom is super spacious. Note the convenient mud room from the garage! The lower level offers a myriad of design possibilities! Huge family room w/fireplace for more informal gatherings (imagine movie night at home!). Add a partition or 2 for a home office, play area, home gym & still have a guest bedroom/den & full bath! THOUSANDS spent on the yard to create an oasis for family & friends. Roof 2020, HVAC 2022. See attached sheet for numerous upgrades! (id:16400) Please visit : Multimedia link for more photos and information |
| Amenities NearbyGolf Nearby, Recreation Nearby | EasementRight of way |
| FeaturesAutomatic Garage Door Opener | OwnershipFreehold |
| Parking Spaces6 | StorageStorage Shed |
| StructurePatio(s), Porch | TransactionFor sale |
| Zoning DescriptionResidential |
| Bedrooms Main level2 | Bedrooms Lower level1 |
| AppliancesRefrigerator, Dishwasher, Dryer, Hood Fan, Washer, Blinds | Architectural StyleBungalow |
| Basement DevelopmentFinished | BasementFull (Finished) |
| Constructed Date2006 | Construction MaterialWood frame |
| Construction Style AttachmentDetached | CoolingCentral air conditioning |
| Exterior FinishVinyl | Fireplace PresentYes |
| Fireplace Total2 | Fire ProtectionSmoke Detectors |
| FlooringWall-to-wall carpet, Hardwood, Tile | FoundationPoured Concrete |
| Bathrooms (Half)0 | Bathrooms (Total)3 |
| Heating FuelNatural gas | HeatingForced air |
| Storeys Total1 | TypeHouse |
| Utility WaterMunicipal water |
| Size Total0.13 ac | Size Frontage55 ft ,1 in |
| AmenitiesGolf Nearby, Recreation Nearby | FenceFenced yard |
| Landscape FeaturesLandscaped | SewerMunicipal sewage system |
| Size Depth98 ft ,5 in | Size Irregular0.13 |
| Level | Type | Dimensions |
|---|---|---|
| Lower level | Family room/Fireplace | 17'9" x 11'10" |
| Lower level | Bedroom | 12'0" x 10'10" |
| Lower level | 3pc Bathroom | Measurements not available |
| Lower level | Playroom | 15'5" x 6'9" |
| Lower level | Den | 17'8" x 17'4" |
| Lower level | Storage | 21'9" x 11'9" |
| Main level | Living room/Fireplace | 16'3" x 14'9" |
| Main level | Dining room | 11'5" x 11'2" |
| Main level | Kitchen | 11'0" x 8'7" |
| Main level | Eating area | 11'10" x 7'7" |
| Main level | 4pc Bathroom | Measurements not available |
| Main level | Primary Bedroom | 13'4" x 12'8" |
| Main level | 4pc Ensuite bath | Measurements not available |
| Main level | Bedroom | 10'4" x 10'0" |
| Main level | Mud room | Measurements not available |
| Main level | Laundry room | Measurements not available |
| Main level | Other | 31'2" x 12'8" |
Powered by SoldPress.






























