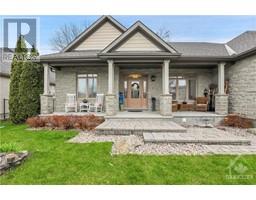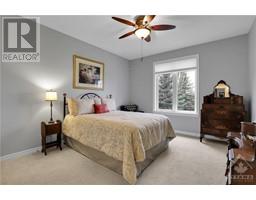| Bathrooms3 | Bedrooms4 |
| Property TypeSingle Family | Built in2010 |
|
Pride of ownership is evident in this elegant Cedarstone bungalow with no rear neighbours & many upgrades. Large front porch provides a great spot to enjoy sitting. Step inside to an elegant foyer & dining room. Enjoy the spacious living area w high ceilings, hardwood floors, gas fireplace & oversized windows providing an abundance of natural light plus beautiful sunset & green space views. Chef's kitchen w SS appliances, granite countertops & raised breakfast bar are great for entertaining. Completing the main floor are 2 bdrms & 3PC bth, a Spacious Primary bdrm w 2 closets & 5PC ensuite and a Laundry & Mudroom w access to large garage. Relax in your screened porch or backyard which offers a peaceful & private retreat for outdoor gatherings & summer barbecues. Large finished lower level features a great room & 4PC bathroom, both w heated floors. 2 additional rooms & ample storage provides versatility & multi-family potential. Heat pump(23) & many upgrades. Come see Exceptional Value! (id:16400) Please visit : Multimedia link for more photos and information |
| Amenities NearbyPublic Transit, Recreation Nearby, Shopping | Community FeaturesAdult Oriented, Family Oriented |
| FeaturesTreed, Automatic Garage Door Opener | OwnershipFreehold |
| Parking Spaces6 | StorageStorage Shed |
| StructurePatio(s), Porch | TransactionFor sale |
| Zoning DescriptionV1C |
| Bedrooms Main level3 | Bedrooms Lower level1 |
| AppliancesRefrigerator, Dishwasher, Dryer, Freezer, Microwave Range Hood Combo, Stove, Washer, Wine Fridge, Alarm System, Blinds | Architectural StyleBungalow |
| Basement DevelopmentFinished | BasementFull (Finished) |
| Constructed Date2010 | Construction MaterialWood frame |
| Construction Style AttachmentDetached | CoolingCentral air conditioning |
| Exterior FinishStone, Vinyl | Fireplace PresentYes |
| Fireplace Total1 | FlooringWall-to-wall carpet, Mixed Flooring, Hardwood, Ceramic |
| FoundationPoured Concrete | Bathrooms (Half)0 |
| Bathrooms (Total)3 | Heating FuelElectric, Natural gas |
| HeatingForced air, Heat Pump | Storeys Total1 |
| TypeHouse | Utility WaterDrilled Well |
| Size Frontage72 ft ,7 in | AmenitiesPublic Transit, Recreation Nearby, Shopping |
| Landscape FeaturesLandscaped, Underground sprinkler | SewerMunicipal sewage system |
| Size Depth113 ft ,2 in | Size Irregular72.6 ft X 113.19 ft |
| Level | Type | Dimensions |
|---|---|---|
| Lower level | Recreation room | 31'8" x 10'10" |
| Lower level | Games room | 18'3" x 10'10" |
| Lower level | Bedroom | 15'7" x 11'4" |
| Lower level | 4pc Bathroom | 8'3" x 5'1" |
| Main level | Living room | 18'8" x 16'0" |
| Main level | Dining room | 14'1" x 12'5" |
| Main level | Kitchen | 12'2" x 11'6" |
| Main level | Eating area | 11'2" x 10'10" |
| Main level | Primary Bedroom | 15'0" x 13'0" |
| Main level | Bedroom | 13'1" x 12'0" |
| Main level | Bedroom | 12'0" x 10'6" |
| Main level | 5pc Ensuite bath | 10'1" x 8'11" |
| Main level | 3pc Bathroom | 7'3" x 5'3" |
Powered by SoldPress.





























