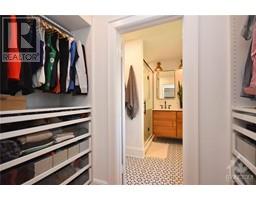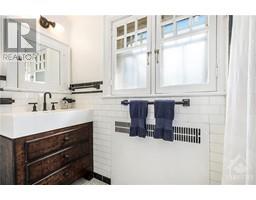| Bathrooms3 | Bedrooms4 |
| Property TypeSingle Family | Built in1927 |
| Lot Size0.13 acres |
|
Looking for a SERIOUSLY unique home with personality? Rare find in one of Ottawa's most coveted districts, 2 mins to Ashbury, Elmwood, RPPS, MCA, Fernhill and St Brigid. This charming detached brick home has undergone extensive updating & renovations, transforming it into something quite extraordinary. This beautiful home feels protected by mature cedars, enhanced by newly fenced yard w sizable lawn & sheltered by a green canopy framed by flower beds. Main floor flr offers rich hardwood flrs, wood-burning FP, formal living & dining, designer kitchen featuring Euro cabinetry, quartz & steel appliances, screened-in porch, cedar tiered deck w outdoor cook stn. Upstairs incl primary bedrm w walk-in + gorgeous ensuite bath, second sizable bedrm & main washrm. Third-level level addition boasts 2 beds, walk-in walkin closet, den, all new windows and HVAC including incl ductless AC. This attractive property has much untapped potential if expanded at rear (huge yard) and has higher basement ht! (id:16400) Please visit : Multimedia link for more photos and information |
| Amenities NearbyPublic Transit, Shopping, Water Nearby | Community FeaturesFamily Oriented |
| FeaturesPark setting, Treed | OwnershipFreehold |
| Parking Spaces5 | StorageStorage Shed |
| StructureDeck, Porch, Porch | TransactionFor sale |
| Zoning DescriptionR2I |
| Bedrooms Main level4 | Bedrooms Lower level0 |
| AppliancesDishwasher, Dryer, Hood Fan, Microwave, Stove, Washer | Basement DevelopmentUnfinished |
| BasementFull (Unfinished) | Constructed Date1927 |
| Construction Style AttachmentDetached | CoolingHeat Pump |
| Exterior FinishStone, Brick, Siding | Fireplace PresentYes |
| Fireplace Total1 | Fire ProtectionSmoke Detectors |
| FlooringHardwood | FoundationPoured Concrete |
| Bathrooms (Half)1 | Bathrooms (Total)3 |
| Heating FuelNatural gas | HeatingHot water radiator heat |
| Storeys Total3 | TypeHouse |
| Utility WaterMunicipal water |
| Size Total0.13 ac | Size Frontage50 ft ,7 in |
| AmenitiesPublic Transit, Shopping, Water Nearby | FenceFenced yard |
| Landscape FeaturesLandscaped | SewerMunicipal sewage system |
| Size Depth114 ft ,11 in | Size Irregular0.13 |
| Level | Type | Dimensions |
|---|---|---|
| Second level | Primary Bedroom | 13'3" x 12'11" |
| Second level | Other | 9'11" x 3'11" |
| Second level | 4pc Ensuite bath | 9'11" x 8'8" |
| Second level | Bedroom | 13'3" x 11'9" |
| Second level | 4pc Bathroom | 9'5" x 6'0" |
| Third level | Bedroom | 15'8" x 14'3" |
| Third level | Other | 13'3" x 9'7" |
| Third level | Den | 12'11" x 7'9" |
| Third level | Bedroom | 10'6" x 5'10" |
| Lower level | Storage | 11'0" x 8'10" |
| Lower level | Storage | 8'10" x 8'3" |
| Lower level | Other | 26'6" x 24'3" |
| Lower level | Other | 8'0" x 9'0" |
| Main level | Foyer | Measurements not available |
| Main level | Living room/Fireplace | 15'8" x 13'3" |
| Main level | Dining room | 13'5" x 10'0" |
| Main level | Kitchen | 16'5" x 9'11" |
| Main level | Porch | Measurements not available |
| Main level | Enclosed porch | Measurements not available |
Powered by SoldPress.






























