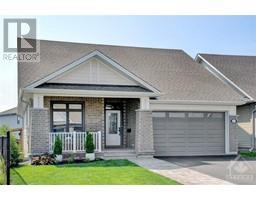| Bathrooms4 | Bedrooms4 |
| Property TypeSingle Family | Built in2022 |
|
Wow! Not your standard Builder Home. Upgrades and Extras too numerous to mention. Spacious open concept bungalow offering approx. 2900sq.ft of finished living space and great option for multi generational living if desired. Located on a quiet Way in an Adult community with Clubhouse($300 Annual Fee) in sought after Edenwylde. Features include; decorative walls, designer decor, vaulted ceiling with wood beam, stoned gas fireplace, hardwood & tile on main floor, sun filled home with lots of big windows, custom kitchen with lots of Cupboards and counter space; large island with bench seating & under seat storage, quartz counters throughout, main floor laundry, Primary bedroom with walk-in closet and roomy 4 piece ensuite with double sinks, incredible finished basement with 2 separate living areas and 2 baths, large covered front porch, gorgeous backyard is fenced and hedged & offers approx. 800sq.ft of outdoor living space with gazebo and large custom covered cooking area and so more! (id:16400) |
| Amenities NearbyGolf Nearby, Recreation Nearby, Shopping | Community FeaturesAdult Oriented |
| FeaturesGazebo, Automatic Garage Door Opener | Maintenance Fee300.00 |
| Maintenance Fee Payment UnitYearly | Maintenance Fee TypeOther, See Remarks, Parcel of Tied Land |
| OwnershipFreehold | Parking Spaces6 |
| StructureClubhouse, Deck | TransactionFor sale |
| Zoning DescriptionResidential |
| Bedrooms Main level2 | Bedrooms Lower level2 |
| AppliancesRefrigerator, Dishwasher, Dryer, Freezer, Hood Fan, Microwave, Stove, Washer, Blinds | Architectural StyleBungalow |
| Basement DevelopmentFinished | BasementFull (Finished) |
| Constructed Date2022 | Construction Style AttachmentDetached |
| CoolingCentral air conditioning | Exterior FinishBrick, Siding |
| Fireplace PresentYes | Fireplace Total1 |
| Fire ProtectionSmoke Detectors | FixtureCeiling fans |
| FlooringHardwood, Tile, Vinyl | FoundationPoured Concrete |
| Bathrooms (Half)0 | Bathrooms (Total)4 |
| Heating FuelNatural gas | HeatingForced air |
| Storeys Total1 | TypeHouse |
| Utility WaterMunicipal water |
| Size Frontage43 ft ,8 in | AmenitiesGolf Nearby, Recreation Nearby, Shopping |
| FenceFenced yard | Landscape FeaturesLand / Yard lined with hedges, Landscaped |
| SewerMunicipal sewage system | Size Irregular43.64 ft X 0 ft (Irregular Lot) |
| Level | Type | Dimensions |
|---|---|---|
| Basement | Foyer | Measurements not available |
| Basement | Bedroom | 26'0" x 18'6" |
| Basement | 3pc Ensuite bath | Measurements not available |
| Basement | Other | 9'0" x 7'6" |
| Basement | Recreation room | 17'0" x 15'0" |
| Basement | Den | 8'0" x 7'6" |
| Basement | Bedroom | 12'6" x 11'0" |
| Basement | 4pc Bathroom | Measurements not available |
| Basement | Storage | Measurements not available |
| Main level | Foyer | 15'0" x 8'0" |
| Main level | Bedroom | 11'0" x 10'10" |
| Main level | 4pc Bathroom | Measurements not available |
| Main level | Laundry room | 12'0" x 5'9" |
| Main level | Kitchen | 14'0" x 11'8" |
| Main level | Dining room | 14'0" x 9'0" |
| Main level | Family room/Fireplace | 15'9" x 15'0" |
| Main level | Primary Bedroom | 14'0" x 12'0" |
| Main level | Other | Measurements not available |
| Main level | 4pc Ensuite bath | 11'9" x 8'6" |
Powered by SoldPress.






























