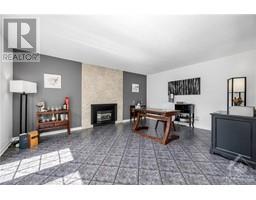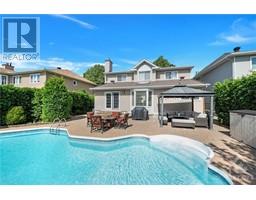| Bathrooms3 | Bedrooms4 |
| Property TypeSingle Family | Built in1987 |
|
Welcome to this immaculate 4 bedroom, 3 bathroom home in highly sought-after Chapel Hill. This Minto Princeton model exudes pride of ownership and features a sunken living room and dining area with beautiful hardwood flooring that create an elegant atmosphere. Well-appointed, the gourmet kitchen with an inviting eating nook presents picturesque views of the west-facing backyard. Here, an inground pool with extensive interlock is an outdoor oasis. An adjacent family room with a gas fireplace offers an inviting space for cherished family moments. With the laundry on the main floor, convenience is key. A striking hardwood staircase leads to the second level, where three generous bedrooms and an updated full bathroom await. The highlight is the expansive primary suite, featuring a cathedral ceiling, 5pc ensuite and WIC. Downstairs, a multifunctional rec room, a practical den, and ample storage add versatility and bonus living space. This outstanding property is ready to be called home! (id:16400) Please visit : Multimedia link for more photos and information |
| Amenities NearbyPublic Transit, Recreation Nearby, Shopping | Community FeaturesFamily Oriented |
| FeaturesGazebo, Automatic Garage Door Opener | OwnershipFreehold |
| Parking Spaces6 | PoolInground pool |
| StorageStorage Shed | StructurePatio(s) |
| TransactionFor sale | Zoning DescriptionResidential |
| Bedrooms Main level4 | Bedrooms Lower level0 |
| AppliancesDishwasher, Hood Fan, Stove, Wine Fridge, Blinds | Basement DevelopmentFinished |
| BasementFull (Finished) | Constructed Date1987 |
| Construction Style AttachmentDetached | CoolingCentral air conditioning |
| Exterior FinishBrick, Siding | Fireplace PresentYes |
| Fireplace Total1 | FixtureDrapes/Window coverings |
| FlooringWall-to-wall carpet, Hardwood, Tile | FoundationPoured Concrete |
| Bathrooms (Half)1 | Bathrooms (Total)3 |
| Heating FuelNatural gas | HeatingForced air |
| Storeys Total2 | TypeHouse |
| Utility WaterMunicipal water |
| Size Frontage49 ft ,8 in | AmenitiesPublic Transit, Recreation Nearby, Shopping |
| FenceFenced yard | Landscape FeaturesLandscaped |
| SewerMunicipal sewage system | Size Depth108 ft ,3 in |
| Size Irregular49.7 ft X 108.27 ft |
| Level | Type | Dimensions |
|---|---|---|
| Second level | 5pc Ensuite bath | Measurements not available |
| Second level | Other | Measurements not available |
| Second level | Bedroom | 12'7" x 10'7" |
| Second level | Bedroom | 12'0" x 10'7" |
| Second level | Bedroom | 10'7" x 10'1" |
| Second level | Full bathroom | Measurements not available |
| Lower level | Recreation room | Measurements not available |
| Lower level | Office | Measurements not available |
| Lower level | Utility room | Measurements not available |
| Lower level | Storage | Measurements not available |
| Main level | Foyer | Measurements not available |
| Main level | Living room | 19'7" x 12'8" |
| Main level | Dining room | 12'7" x 12'6" |
| Main level | Family room | 16'3" x 13'0" |
| Main level | Kitchen | 12'6" x 9'11" |
| Main level | Eating area | 11'6" x 8'3" |
| Main level | Partial bathroom | Measurements not available |
| Main level | Laundry room | Measurements not available |
| Main level | Primary Bedroom | 19'6" x 12'11" |
Powered by SoldPress.






























