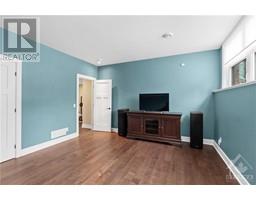| Bathrooms3 | Bedrooms4 |
| Property TypeSingle Family | Built in2015 |
|
An exceptional craftsman style home that effortlessly blends architectural details with an atmosphere of luxury. Located only moments from the Rideau River & Manotick Village, this custom-built property offers tremendous curb appeal & a beautiful design. Details include elegant moldings, vaulted & tray ceilings, hwd floors, & a stunning fireplace. The kitchen is a chef's delight, with sophisticated earth tones, granite countertops, ss appliances & a large island. Two bds & a full bth are featured on the main level, with the primary bd incorporating a walk-in closet & a luxurious 4pc ensuite. The lower level is ideal for family gatherings & entertaining and highlights a rec room w/a wet bar, theatre, flexible gym, two bds & a full bth. Outside, the backyard invites you to relax & unwind and offers a heated inground saltwater pool, stone patios, greenspace & perennial gardens that enhance the natural beauty. Assoc. fee includes access to a community park, boat launch, dock & open lots. (id:16400) Please visit : Multimedia link for more photos and information |
| Amenities NearbyGolf Nearby, Recreation Nearby, Shopping, Water Nearby | Community FeaturesFamily Oriented |
| FeaturesAutomatic Garage Door Opener | Maintenance Fee250.00 |
| Maintenance Fee Payment UnitYearly | Maintenance Fee TypeOther, See Remarks, Parcel of Tied Land |
| OwnershipFreehold | Parking Spaces6 |
| PoolInground pool | StructurePatio(s) |
| TransactionFor sale | Zoning DescriptionResidential |
| Bedrooms Main level2 | Bedrooms Lower level2 |
| AppliancesRefrigerator, Dishwasher, Dryer, Hood Fan, Microwave, Stove, Washer, Alarm System, Blinds | Architectural StyleBungalow |
| Basement DevelopmentFinished | BasementFull (Finished) |
| Constructed Date2015 | Construction Style AttachmentDetached |
| CoolingCentral air conditioning | Exterior FinishStone, Wood |
| Fireplace PresentYes | Fireplace Total1 |
| FlooringWall-to-wall carpet, Mixed Flooring, Hardwood, Tile | FoundationPoured Concrete |
| Bathrooms (Half)0 | Bathrooms (Total)3 |
| Heating FuelNatural gas | HeatingForced air, Other |
| Storeys Total1 | TypeHouse |
| Utility WaterDrilled Well |
| Size Frontage114 ft ,8 in | Access TypeWater access |
| AmenitiesGolf Nearby, Recreation Nearby, Shopping, Water Nearby | Landscape FeaturesLandscaped, Underground sprinkler |
| SewerSeptic System | Size Depth141 ft ,6 in |
| Size Irregular114.67 ft X 141.54 ft (Irregular Lot) |
| Level | Type | Dimensions |
|---|---|---|
| Basement | Recreation room | 32’9” x 22’1” |
| Basement | Gym | 14’8” x 13’3” |
| Basement | Media | 15’1” x 15’10” |
| Basement | Bedroom | 11’7” x 12’10” |
| Basement | Bedroom | 13’8” x 12’9” |
| Basement | 3pc Bathroom | 6’9” x 7’10” |
| Basement | Storage | 34’3” x 14’3” |
| Basement | Other | 8’0” x 4’2” |
| Main level | Foyer | 5’7” x 14’1” |
| Main level | Dining room | 11’8” x 14’4” |
| Main level | Living room | 20’10” x 19’1” |
| Main level | Kitchen | 11’9” x 18’11” |
| Main level | Laundry room | 9’2” x 14’1” |
| Main level | Primary Bedroom | 18’4” x 18’8” |
| Main level | Other | 6’1” x 16’9” |
| Main level | 4pc Ensuite bath | 10’3” x 10’8” |
| Main level | Bedroom | 15’6” x 12’6” |
| Main level | Other | 4’11” x 6’9” |
| Main level | 4pc Bathroom | 8’1” x 8’8” |
Powered by SoldPress.






























