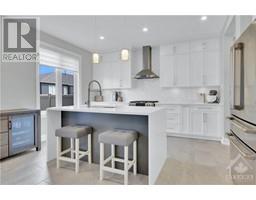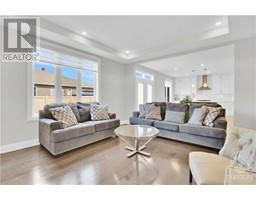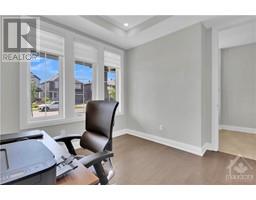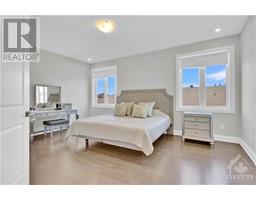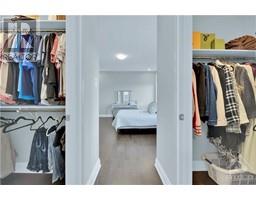| Bathrooms5 | Bedrooms4 |
| Property TypeSingle Family | Built in2021 |
1020 OFFLEY ROAD
NATIONAL CAPITAL REALTY BROKERAGE INC.
|
MANOTICK BEAUTY HAS IT ALL, 4-bdrm/5-bath two-storey. Open-concept main floor w/cheerful kitchen, island, quartz counters, butler pantry/wine fridge; eating area w/French doors to yard; dining rm; family rm w/TV & fireplace set in a stunning wall of marble-look porcelain tile; office/den; powder rm, mudroom to garage; 7 appliances. Upstairs: 4 bedrms, three full ensuite bathrms incl a shared Jack & Jill ensuite; four walk-in closets; laundry rm; huge linen closet. Finished basement: full bathrm, large rec rm/fitness/games rm, can easily divide into more bedrms. Fully-fenced large backyard for kids & pets to play safely. Relax on your covered front verandah & enjoy evening unsets. Steps to schools, playgrounds, walking/bike paths. Enjoy all the village amenities. Over $100K in UPGRADES incl oak h/w floors, porcelain tile, 9' ceilings, central vac, Smart Home, video doorbell, Gemstone EXTERIOR CELEBRATION lights and so much more. INCREDIBLE VALUE! (id:16400) Please visit : Multimedia link for more photos and information |
| Amenities NearbyShopping | CommunicationInternet Access |
| Community FeaturesSchool Bus | FeaturesAutomatic Garage Door Opener |
| OwnershipFreehold | Parking Spaces4 |
| StructurePorch | TransactionFor sale |
| Zoning DescriptionResidential |
| Bedrooms Main level4 | Bedrooms Lower level0 |
| AppliancesRefrigerator, Dishwasher, Dryer, Hood Fan, Stove, Washer, Wine Fridge, Blinds | Basement DevelopmentFinished |
| BasementFull (Finished) | Constructed Date2021 |
| Construction Style AttachmentDetached | CoolingCentral air conditioning, Air exchanger |
| Exterior FinishBrick, Vinyl | Fireplace PresentYes |
| Fireplace Total1 | FlooringHardwood, Tile, Vinyl |
| FoundationPoured Concrete | Bathrooms (Half)1 |
| Bathrooms (Total)5 | Heating FuelNatural gas |
| HeatingForced air | Storeys Total2 |
| TypeHouse | Utility WaterMunicipal water |
| Size Frontage45 ft | AmenitiesShopping |
| FenceFenced yard | SewerMunicipal sewage system |
| Size Depth95 ft | Size Irregular45 ft X 95 ft |
| Level | Type | Dimensions |
|---|---|---|
| Second level | Primary Bedroom | 17'0" x 13'0" |
| Second level | 5pc Ensuite bath | 11'0" x 9'7" |
| Second level | Bedroom | 15'4" x 12'1" |
| Second level | 3pc Bathroom | Measurements not available |
| Second level | Bedroom | 15'4" x 12'1" |
| Second level | 5pc Bathroom | 10'0" x 5'9" |
| Second level | Bedroom | 17'3" x 12'1" |
| Second level | Laundry room | 8'4" x 5'6" |
| Second level | Other | 7'2" x 2'1" |
| Second level | Other | 5'11" x 5'2" |
| Second level | Other | 5'11" x 4'10" |
| Second level | Other | 8'5" x 4'3" |
| Basement | Recreation room | 34'0" x 23'0" |
| Basement | 4pc Bathroom | 9'7" x 5'0" |
| Basement | Storage | 15'7" x 11'2" |
| Basement | Utility room | 10'5" x 8'1" |
| Main level | Kitchen | 13'5" x 11'0" |
| Main level | Family room/Fireplace | 15'5" x 13'0" |
| Main level | Eating area | 13'0" x 9'11" |
| Main level | Office | 10'1" x 9'0" |
| Main level | Dining room | 12'5" x 11'8" |
| Main level | Foyer | 9'0" x 5'1" |
| Main level | Pantry | 5'10" x 3'3" |
| Main level | 2pc Bathroom | Measurements not available |
| Main level | Mud room | Measurements not available |
Powered by SoldPress.




