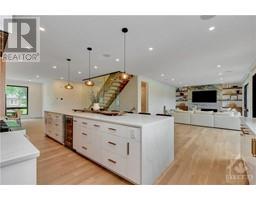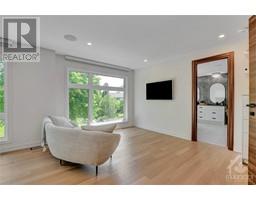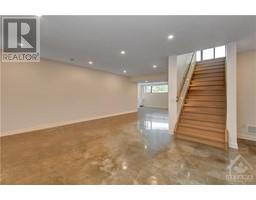| Bathrooms7 | Bedrooms6 |
| Property TypeSingle Family | Built in2022 |
|
Welcome to 309 Crestview Road in renowned Faircrest Heights. This incredible 6 bedroom, 7 bathroom 5000 square foot home has luxury elements that the most discerning buyer desires. The world class kitchen features JennAir pro grade built-in appliances including a 36" range, integrated refrigerator, 2 dishwashers, beverage centre, ice machine, and coffee machine. The oversized quartz island overlooks the spacious living room with natural gas fireplace. The formal dining room is complemented by a climate controlled wine cellar. The home office is intelligently tucked away on the main level. The 3 car garage has access to the cloakroom. The 2nd level has 4 bedrooms all with heated floor ensuite bathrooms and walk-in closets and an impressive large laundry room. The lower level has in floor heat, 2 bedrooms, 2 bathrooms, 2 multi use rooms, and a roughed in kitchenette. The backyard has a new salt water pool, deck and fence to be built. Call today to book a tour of this impressive property. (id:16400) Please visit : Multimedia link for more photos and information |
| Amenities NearbyGolf Nearby, Public Transit, Recreation Nearby, Shopping | FeaturesAutomatic Garage Door Opener |
| OwnershipFreehold | Parking Spaces7 |
| PoolInground pool | TransactionFor sale |
| Zoning DescriptionRESIDENTIAL |
| Bedrooms Main level4 | Bedrooms Lower level2 |
| AmenitiesExercise Centre | AppliancesRefrigerator, Dishwasher, Dryer, Freezer, Hood Fan, Microwave, Stove, Washer, Wine Fridge, Blinds |
| Basement DevelopmentFinished | BasementFull (Finished) |
| Constructed Date2022 | Construction Style AttachmentDetached |
| CoolingCentral air conditioning | Exterior FinishBrick, Stucco |
| Fireplace PresentYes | Fireplace Total2 |
| FlooringHardwood, Other | FoundationPoured Concrete |
| Bathrooms (Half)1 | Bathrooms (Total)7 |
| Heating FuelNatural gas | HeatingForced air, Radiant heat |
| Storeys Total2 | TypeHouse |
| Utility WaterMunicipal water |
| Size Frontage75 ft | AmenitiesGolf Nearby, Public Transit, Recreation Nearby, Shopping |
| Landscape FeaturesLandscaped, Underground sprinkler | SewerMunicipal sewage system |
| Size Depth111 ft ,10 in | Size Irregular75 ft X 111.8 ft |
| Level | Type | Dimensions |
|---|---|---|
| Second level | 3pc Ensuite bath | 4'9" x 8'6" |
| Second level | 3pc Ensuite bath | 4'8" x 8'6" |
| Second level | 4pc Ensuite bath | 5'0" x 8'4" |
| Second level | 5pc Bathroom | 11'10" x 11'9" |
| Second level | Bedroom | 13'2" x 15'8" |
| Second level | Bedroom | 13'1" x 12'7" |
| Second level | Bedroom | 13'1" x 12'7" |
| Second level | Primary Bedroom | 15'0" x 25'9" |
| Second level | Laundry room | 9'2" x 11'5" |
| Second level | Other | 7'8" x 15'9" |
| Lower level | 3pc Bathroom | 5'0" x 8'5" |
| Lower level | 4pc Ensuite bath | 5'0" x 6'11" |
| Lower level | Bedroom | 12'6" x 15'9" |
| Lower level | Bedroom | 11'5" x 15'9" |
| Lower level | Recreation room | 39'10" x 28'8" |
| Lower level | Utility room | 8'7" x 24'1" |
| Main level | 2pc Bathroom | 5'6" x 4'11" |
| Main level | Dining room | 20'6" x 20'3" |
| Main level | Foyer | 12'5" x 9'6" |
| Main level | Kitchen | 19'6" x 24'2" |
| Main level | Living room | 15'1" x 21'9" |
| Main level | Office | 9'9" x 12'0" |
| Main level | Mud room | 10'5" x 13'5" |
Powered by SoldPress.






























