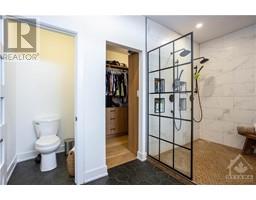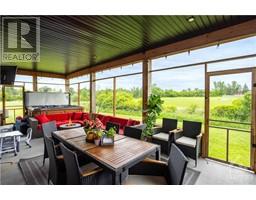| Bathrooms4 | Bedrooms6 |
| Property TypeSingle Family | Built in2021 |
| Lot Size1.24 acres |
|
Discover luxury living with this exceptional home. The bright open-concept main level will WOW you with gleaming hardwood floors throughout. Enjoy the sleek dining area and cozy living room with a gas fireplace. The luxurious chef's kitchen is a dream with high-end finishes such as an 8 person sit-at island, a pot filler, wine fridge and walk-in pantry. The main level boasts 3 bedrooms and 2 bathrooms. The primary is a true retreat with a walk-in closet, luxurious ensuite bathroom and a wet room. With laundry on both levels, convenience is paramount. The fully finished lower level offers a large recreation room, 3 additional bedrooms, bathroom, playroom and office for versatile living. Step outside to a fully-covered, screened-in porch with a hot tub and dining space –a perfect retreat in any season. The heated and air-conditioned 3+ car garage, boasting sleek epoxy floors, provides an ideal space for car enthusiasts or hobbyists to indulge in their passions year-round. Don't miss it! (id:16400) Please visit : Multimedia link for more photos and information |
| Amenities NearbyGolf Nearby, Recreation Nearby, Shopping | Community FeaturesFamily Oriented |
| FeaturesCul-de-sac, Flat site, Automatic Garage Door Opener | OwnershipFreehold |
| Parking Spaces15 | StorageStorage Shed |
| StructureDeck, Porch | TransactionFor sale |
| Zoning DescriptionResidential |
| Bedrooms Main level3 | Bedrooms Lower level3 |
| AppliancesRefrigerator, Dishwasher, Dryer, Hood Fan, Microwave, Stove, Washer, Wine Fridge, Hot Tub | Architectural StyleBungalow |
| Basement DevelopmentNot Applicable | BasementFull (Not Applicable) |
| Constructed Date2021 | Construction Style AttachmentDetached |
| CoolingCentral air conditioning, Air exchanger | Exterior FinishStone, Siding |
| Fireplace PresentYes | Fireplace Total1 |
| FixtureDrapes/Window coverings | FlooringHardwood, Laminate, Tile |
| FoundationPoured Concrete | Bathrooms (Half)1 |
| Bathrooms (Total)4 | Heating FuelNatural gas |
| HeatingForced air | Storeys Total1 |
| TypeHouse | Utility WaterDrilled Well |
| Size Total1.24 ac | Size Frontage349 ft ,6 in |
| AcreageYes | AmenitiesGolf Nearby, Recreation Nearby, Shopping |
| Landscape FeaturesPartially landscaped | SewerSeptic System |
| Size Depth182 ft ,11 in | Size Irregular1.24 |
| Level | Type | Dimensions |
|---|---|---|
| Lower level | Recreation room | 35'0" x 19'0" |
| Lower level | Office | 13'3" x 9'10" |
| Lower level | Bedroom | 14'5" x 11'10" |
| Lower level | Bedroom | 12'9" x 11'10" |
| Lower level | Bedroom | 12'9" x 11'11" |
| Lower level | 4pc Bathroom | 8'3" x 7'6" |
| Lower level | Storage | 28'9" x 27'6" |
| Main level | Kitchen | 25'0" x 16'2" |
| Main level | Living room | 19'4" x 16'4" |
| Main level | Foyer | 11'0" x 7'0" |
| Main level | Primary Bedroom | 14'8" x 14'0" |
| Main level | 6pc Ensuite bath | 13'4" x 8'4" |
| Main level | Bedroom | 12'2" x 11'0" |
| Main level | Bedroom | 12'2" x 12'0" |
| Main level | 4pc Bathroom | 7'11" x 8'2" |
| Main level | Other | 9'7" x 5'11" |
| Main level | 2pc Bathroom | 7'3" x 3'0" |
| Main level | Laundry room | 12'8" x 6'11" |
Powered by SoldPress.






























