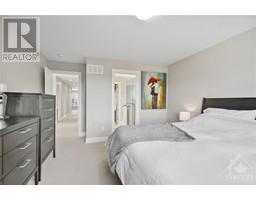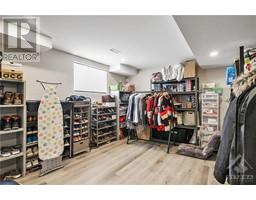| Bathrooms4 | Bedrooms5 |
| Property TypeSingle Family | Built in2020 |
|
This pristine 5 bedroom 4 bathroom home is sure to please even the most discerning Buyer. From the moment you step past the large foyer and enter the open concept kitchen and living room you will feel right at home. Kitchen features upgraded Millwork with pullout drawers, walk through Butlers pantry, gas range and SS appliances. The Second floor boasts 4 large bedrooms plus bonus loft area perfect for the kids or an open workspace. The Master bedroom features plenty of natural light as well as an ensuite bath which leads into your custom walk in closet. The lower level large rec room is sure to be a hit with kids or perfect for movie nights. It also features a large 5th bedroom, full bathroom, and an additional work/flex space. With an abundance of storage in the semi-finished mechanical room, plus heated garage, no detail has been overlooked. The maintenance free, landscaped back yard with furniture and Gazebo makes for an entertainers paradise. (id:16400) Please visit : Multimedia link for more photos and information |
| Amenities NearbyPublic Transit, Recreation Nearby, Shopping | FeaturesAutomatic Garage Door Opener |
| OwnershipFreehold | Parking Spaces6 |
| StructureDeck | TransactionFor sale |
| Zoning DescriptionR3Z |
| Bedrooms Main level4 | Bedrooms Lower level1 |
| AppliancesRefrigerator, Dryer, Hood Fan, Microwave, Stove, Washer, Blinds | Basement DevelopmentFinished |
| BasementFull (Finished) | Constructed Date2020 |
| Construction Style AttachmentDetached | CoolingCentral air conditioning |
| Exterior FinishBrick, Siding | Fireplace PresentYes |
| Fireplace Total1 | FlooringWall-to-wall carpet, Hardwood, Vinyl |
| FoundationPoured Concrete | Bathrooms (Half)1 |
| Bathrooms (Total)4 | Heating FuelNatural gas |
| HeatingForced air | Storeys Total2 |
| TypeHouse | Utility WaterMunicipal water |
| Size Frontage36 ft ,1 in | AmenitiesPublic Transit, Recreation Nearby, Shopping |
| FenceFenced yard | Landscape FeaturesLandscaped |
| SewerMunicipal sewage system | Size Depth104 ft ,10 in |
| Size Irregular36.05 ft X 104.86 ft |
| Level | Type | Dimensions |
|---|---|---|
| Second level | Primary Bedroom | 12'7" x 14'0" |
| Second level | 3pc Ensuite bath | Measurements not available |
| Second level | Other | Measurements not available |
| Second level | Bedroom | 11'6" x 10'0" |
| Second level | Bedroom | 9'8" x 10'0" |
| Second level | 3pc Bathroom | Measurements not available |
| Second level | Bedroom | 9'5" x 11'0" |
| Second level | Loft | 9'5" x 11'0" |
| Second level | Laundry room | Measurements not available |
| Basement | Bedroom | 11'7" x 11'5" |
| Basement | Recreation room | 16'0" x 11'0" |
| Basement | 3pc Bathroom | Measurements not available |
| Basement | Storage | Measurements not available |
| Main level | Foyer | Measurements not available |
| Main level | Partial bathroom | Measurements not available |
| Main level | Kitchen | 12'5" x 15'0" |
| Main level | Dining room | 12'6" x 8'8" |
| Main level | Great room | 12'7" x 15'6" |
| Main level | Pantry | Measurements not available |
| Main level | Mud room | Measurements not available |
Powered by SoldPress.






























