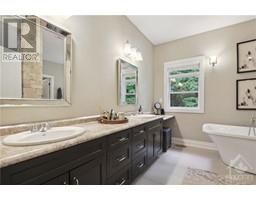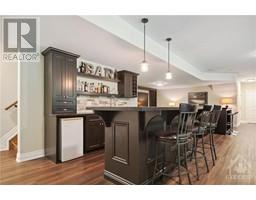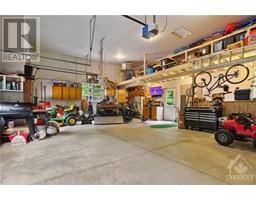| Bathrooms4 | Bedrooms4 |
| Property TypeSingle Family | Built in2016 |
1167 RAMSAY CONC 3A ROAD
COLDWELL BANKER HERITAGE WAY REALTY INC.
|
This quality built bungalow is the personal residence of the owner of BWC Contracting, an award winning firm that specializes in custom residential building and large renovation projects. This home is completely finished on both levels and offers nearly 4000sq ft of finished luxury living space. Wonderful floor plan has a great flow, coming into the main entrance you will feel like you are in a home, not a house, vaulted ceilings, WETT certified wood fireplace, gourmet kitchen c/w granite, pot lighting, custom cabinets are lit up, stainless steel appliances just for starters. The primary bdrm has one of the most exquisite ensuite baths you will see with stone accents, multiple shower heads, soaker tub and huge vanity. The attached garage is fully insulated and heated, has an extra wide entrance to the lower level and steps up to the main into a great mud room and 2pc bath. The fully finished lower level is second to none...full bar, 4th bdrm, full bath and more, always spotless. (id:16400) Please visit : Multimedia link for more photos and information |
| Amenities NearbyShopping | CommunicationInternet Access |
| Community FeaturesSchool Bus | FeaturesTreed, Automatic Garage Door Opener |
| OwnershipFreehold | Parking Spaces8 |
| StructureDeck, Porch | TransactionFor sale |
| Zoning Descriptionresidential |
| Bedrooms Main level3 | Bedrooms Lower level1 |
| AppliancesRefrigerator, Dishwasher, Dryer, Hood Fan, Stove, Washer, Hot Tub | Architectural StyleBungalow |
| Basement DevelopmentFinished | BasementFull (Finished) |
| Constructed Date2016 | Construction MaterialWood frame |
| Construction Style AttachmentDetached | CoolingCentral air conditioning, Air exchanger |
| Exterior FinishStone, Siding | Fireplace PresentYes |
| Fireplace Total1 | FixtureDrapes/Window coverings |
| FlooringHardwood, Tile | FoundationPoured Concrete |
| Bathrooms (Half)1 | Bathrooms (Total)4 |
| Heating FuelPropane | HeatingForced air |
| Storeys Total1 | TypeHouse |
| Utility WaterDrilled Well |
| Size Frontage180 ft ,5 in | AmenitiesShopping |
| Landscape FeaturesLandscaped | SewerSeptic System |
| Size Depth603 ft ,8 in | Size Irregular180.45 ft X 603.67 ft |
| Level | Type | Dimensions |
|---|---|---|
| Lower level | Great room | 16'6" x 16'6" |
| Lower level | Games room | 26'0" x 9'0" |
| Lower level | Gym | 20'2" x 14'0" |
| Lower level | Recreation room | 10'9" x 9'0" |
| Lower level | Office | 11'0" x 9'10" |
| Lower level | Bedroom | 12'4" x 11'6" |
| Lower level | 4pc Bathroom | 9'10" x 5'5" |
| Lower level | Utility room | 11'0" x 8'0" |
| Lower level | Storage | 21'8" x 7'0" |
| Main level | Living room/Fireplace | 16'0" x 14'0" |
| Main level | Kitchen | 13'1" x 13'0" |
| Main level | Dining room | 12'0" x 10'0" |
| Main level | Mud room | 14'2" x 6'0" |
| Main level | 2pc Bathroom | 6'0" x 6'0" |
| Main level | Foyer | 10'0" x 7'8" |
| Main level | Enclosed porch | 27'7" x 11'6" |
| Main level | Laundry room | 9'7" x 6'7" |
| Main level | Primary Bedroom | 15'0" x 12'0" |
| Main level | 5pc Ensuite bath | 13'6" x 10'9" |
| Main level | Other | 12'10" x 8'6" |
| Main level | Bedroom | 12'6" x 12'0" |
| Main level | Bedroom | 12'10" x 10'1" |
| Main level | 4pc Bathroom | 9'4" x 6'0" |
Powered by SoldPress.





























