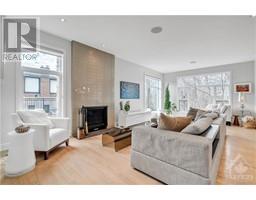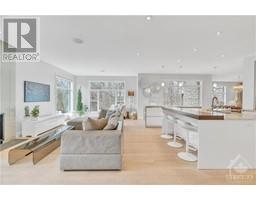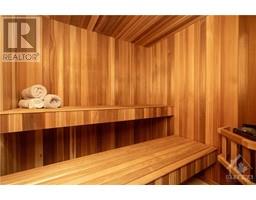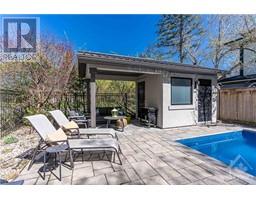| Bathrooms4 | Bedrooms6 |
| Property TypeSingle Family | Built in2015 |
|
Spacious. Cozy. Fun. Thoughtfully designed, this 6 bed, 4 bth (+ poolhouse bth) residence offers the perfect blend of convenience, natural beauty & design excellence. Backing on the ravine, this home will become your sanctuary for peace & relaxation. The open floorplan is perfect for everyday life & entertaining. The spacious sitting room is strategically placed to allow for easy supervision of kids while still enjoying your own space in the dining, living & kitchen. The construction details are as inspired as the design including metal roof, 2 furnaces & hot water tanks, basement in-floor heating & top of the line materials throughout. Fun features include sauna in the primary en-suite, subzero wine & beer centre, & sssshhh... a secret room. The 2-bed apt is a spacious & cozy in-law or nanny suite, or space for grown-up kids. Located within walking distance to shopping centers, parks, and Bruce Pit, this home truly offers the perfect blend of community, comfort, convenience & beauty! (id:16400) Please visit : Multimedia link for more photos and information |
| Amenities NearbyPublic Transit, Recreation Nearby, Shopping | Community FeaturesFamily Oriented |
| FeaturesPark setting, Treed, Ravine, Automatic Garage Door Opener | OwnershipFreehold |
| Parking Spaces7 | PoolInground pool |
| StructureDeck | TransactionFor sale |
| Zoning DescriptionResidential |
| Bedrooms Main level4 | Bedrooms Lower level2 |
| AppliancesRefrigerator, Dishwasher, Dryer, Hood Fan, Microwave, Stove, Washer, Wine Fridge | Basement DevelopmentFinished |
| BasementFull (Finished) | Constructed Date2015 |
| Construction Style AttachmentDetached | CoolingCentral air conditioning |
| Exterior FinishStone | Fireplace PresentYes |
| Fireplace Total2 | FlooringHardwood, Ceramic |
| FoundationPoured Concrete | Bathrooms (Half)1 |
| Bathrooms (Total)4 | Heating FuelNatural gas |
| HeatingForced air, Radiant heat | Storeys Total2 |
| TypeHouse | Utility WaterMunicipal water |
| Size Frontage121 ft | AmenitiesPublic Transit, Recreation Nearby, Shopping |
| Landscape FeaturesLandscaped | SewerMunicipal sewage system |
| Size Depth100 ft | Size Irregular121 ft X 100 ft |
| Level | Type | Dimensions |
|---|---|---|
| Second level | Primary Bedroom | 23'2" x 17'2" |
| Second level | Other | 9'1" x 13'8" |
| Second level | 5pc Ensuite bath | 9'8" x 23'0" |
| Second level | 6pc Bathroom | 7'6" x 19'3" |
| Second level | Laundry room | 10'11" x 11'8" |
| Second level | Bedroom | 18'2" x 11'0" |
| Second level | Bedroom | 18'1" x 11'3" |
| Second level | Bedroom | 11'0" x 20'0" |
| Basement | Recreation room | 16'11" x 22'8" |
| Basement | 4pc Bathroom | 8'3" x 5'0" |
| Basement | Kitchen | 11'0" x 14'1" |
| Basement | Utility room | 9'11" x 13'8" |
| Basement | Bedroom | 12'0" x 12'9" |
| Basement | Bedroom | 13'3" x 12'8" |
| Basement | Recreation room | 11'0" x 33'9" |
| Main level | Foyer | 7'6" x 6'8" |
| Main level | Office | 12'7" x 11'3" |
| Main level | Living room/Fireplace | 23'6" x 13'5" |
| Main level | Kitchen | 21'9" x 13'0" |
| Main level | Dining room | 17'9" x 13'3" |
| Main level | Family room/Fireplace | 13'7" x 12'6" |
| Main level | 2pc Bathroom | 7'1" x 5'4" |
| Main level | Mud room | 7'1" x 9'2" |
Powered by SoldPress.






























