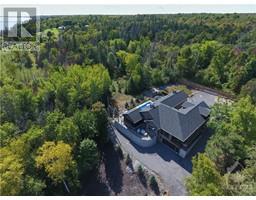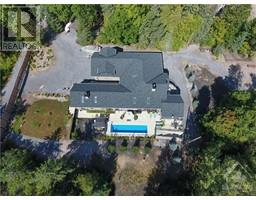| Bathrooms3 | Bedrooms3 |
| Property TypeSingle Family | Built in2017 |
|
Expansive waterfront residence just minutes from Kanata! One of a kind custom built bungalow on 1.3 acre estate property. Tucked away on a secluded cul-de-sac offering unparalleled privacy and tranquility. State of the art, exquisite home that will impress the most discerning. Three completely different ecosystems on this property. A magical untouched natural area with your own waterfall, your own private full sand beach & a backyard tropical oasis with a heated saltwater lap pool! Truly a spectacular property. Stylish & contemporary designed. This modern home is enveloped in light & comfort with exclusive details & features. Remote gates, 10' ceilings, 8' doors, hidden reveal baseboards, full home radiant floor heating, Mitsubishi hi-efficiency mini-splits, audio system, automatic Cummins generator & 50 yr roof. Western red cedar 3 season sunroom, covered patio & glass terrace all with spectacular mountain views. 4 car main garage & 2nd garage for toys. 24 hrs irrev on offers. (id:16400) |
| Amenities NearbyGolf Nearby, Water Nearby | EasementRight of way |
| FeaturesBeach property, Cul-de-sac | OwnershipFreehold |
| Parking Spaces10 | PoolInground pool |
| RoadNo thru road | StorageStorage Shed |
| StructureDeck | TransactionFor sale |
| ViewRiver view | WaterfrontWaterfront |
| Zoning DescriptionResidential |
| Bedrooms Main level3 | Bedrooms Lower level0 |
| AppliancesRefrigerator, Oven - Built-In, Cooktop, Dishwasher, Dryer, Hood Fan, Stove, Washer, Wine Fridge, Alarm System, Hot Tub, Blinds | Architectural StyleBungalow |
| Basement DevelopmentNot Applicable | Basement FeaturesSlab |
| BasementUnknown (Not Applicable) | Constructed Date2017 |
| Construction Style AttachmentDetached | CoolingHeat Pump |
| Exterior FinishStone | Fireplace PresentYes |
| Fireplace Total2 | FixtureDrapes/Window coverings |
| FlooringHardwood, Tile | Bathrooms (Half)1 |
| Bathrooms (Total)3 | Heating FuelPropane |
| HeatingHeat Pump, Radiant heat | Storeys Total1 |
| TypeHouse | Utility WaterDrilled Well |
| Size Frontage109 ft ,7 in | AmenitiesGolf Nearby, Water Nearby |
| SewerSeptic System | Size Depth400 ft ,10 in |
| Size Irregular109.57 ft X 400.87 ft (Irregular Lot) |
| Level | Type | Dimensions |
|---|---|---|
| Second level | Bedroom | 25'6" x 24'6" |
| Lower level | Workshop | 24'0" x 26'5" |
| Main level | Foyer | 15'8" x 6'2" |
| Main level | Living room | 15'6" x 14'8" |
| Main level | Dining room | 13'0" x 9'1" |
| Main level | Kitchen | 14'2" x 16'2" |
| Main level | Family room | 18'4" x 18'0" |
| Main level | Sunroom | 17'0" x 14'6" |
| Main level | Office | 14'0" x 12'3" |
| Main level | Primary Bedroom | 14'4" x 13'8" |
| Main level | 5pc Ensuite bath | 11'8" x 11'7" |
| Main level | Other | 13'0" x 7'0" |
| Main level | Bedroom | 14'4" x 10'10" |
| Main level | 4pc Ensuite bath | 6'8" x 11'9" |
| Main level | Laundry room | 9'8" x 6'7" |
| Main level | 2pc Bathroom | Measurements not available |
| Main level | Utility room | 9'10" x 7'0" |
| Main level | Porch | 11'0" x 12'0" |
| Main level | Other | 36'0" x 25'8" |
| Main level | Storage | 8'0" x 10'0" |
Powered by SoldPress.






























