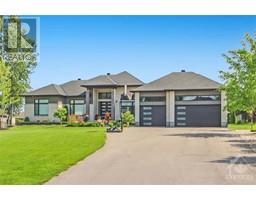| Bathrooms4 | Bedrooms5 |
| Property TypeSingle Family | Built in2017 |
|
Welcome to this stunning Meticulously built custom bungalow in Manotick Estates, offering 5 bedrooms, 4 baths, ALL spacious rooms flooded with natural light. The living area seamlessly connects to the gourmet kitchen, dining space, & spacious family room which is banked by 3 walls of windows & access to a deck. The kitchen offers gorgeous appliances, sleek countertops, & ample storage. luxurious primary suite with a spa-like ensuite & private sitting area overlooking beautifully landscaped grounds. The lower level is flooded with natural light from banks of windows. Two large bedrooms with huge windows & generous cupboard space as well as gorgeous 4-piece bathroom. Fabulously location. 2 minute drive to 417, walking distance through lovely pathways to the Manotick & all the shops, parks & entertainment this vibrant town has to offer. This home seamlessly blends convenience & luxury. Located on a quiet cul de sac. Gas $191 & hydro $199 ONLY per month! PROPERTY INFORMATION (id:16400) Please visit : Multimedia link for more photos and information |
| Amenities NearbyRecreation Nearby, Shopping | EasementSub Division Covenants |
| FeaturesCul-de-sac, Automatic Garage Door Opener | OwnershipFreehold |
| Parking Spaces16 | StructureDeck |
| TransactionFor sale | Zoning DescriptionResidential |
| Bedrooms Main level3 | Bedrooms Lower level2 |
| AppliancesRefrigerator, Oven - Built-In, Cooktop, Dishwasher, Dryer, Hood Fan, Microwave, Washer, Alarm System, Blinds | Architectural StyleBungalow |
| Basement DevelopmentFinished | BasementFull (Finished) |
| Constructed Date2017 | Construction MaterialPoured concrete |
| Construction Style AttachmentDetached | CoolingCentral air conditioning, Air exchanger |
| Exterior FinishStone, Stucco | Fireplace PresentYes |
| Fireplace Total2 | FixtureCeiling fans |
| FlooringHardwood, Tile | FoundationPoured Concrete |
| Bathrooms (Half)0 | Bathrooms (Total)4 |
| Heating FuelNatural gas | HeatingForced air |
| Storeys Total1 | TypeHouse |
| Utility WaterDrilled Well |
| Size Frontage116 ft ,9 in | AmenitiesRecreation Nearby, Shopping |
| Landscape FeaturesUnderground sprinkler | SewerSeptic System |
| Size Depth269 ft ,7 in | Size Irregular116.77 ft X 269.55 ft (Irregular Lot) |
| Level | Type | Dimensions |
|---|---|---|
| Lower level | Family room | 22'3" x 22'0" |
| Lower level | Office | 11'3" x 9'10" |
| Lower level | Bedroom | 14'2" x 10'7" |
| Lower level | Bedroom | 14'0" x 10'10" |
| Lower level | 3pc Bathroom | 11'11" x 4'10" |
| Main level | Foyer | 10'0" x 9'0" |
| Main level | Dining room | 13'4" x 12'9" |
| Main level | Living room | 22'9" x 18'2" |
| Main level | Kitchen | 13'5" x 13'2" |
| Main level | Eating area | 7'4" x 4'11" |
| Main level | Great room | 19'9" x 15'1" |
| Main level | Primary Bedroom | 28'1" x 14'11" |
| Main level | 5pc Ensuite bath | 15'2" x 8'5" |
| Main level | Other | 12'6" x 7'2" |
| Main level | Bedroom | 13'5" x 11'3" |
| Main level | Bedroom | 12'6" x 11'11" |
| Main level | 3pc Ensuite bath | 10'8" x 5'5" |
| Main level | 4pc Bathroom | 11'3" x 8'11" |
Powered by SoldPress.






























