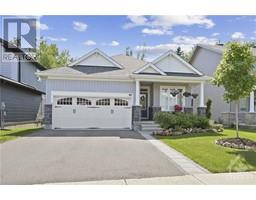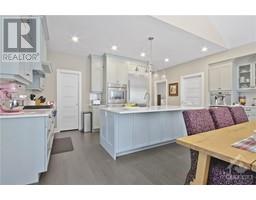| Bathrooms3 | Bedrooms3 |
| Property TypeSingle Family | Built in2021 |
|
STUNNING 3 bed, 3 bath detached bungalow fully loaded & upgraded & ideally located in sought after eQuinelle. Ceramic & hardwood throughout main level, large welcoming foyer, nicely appointed den, open concept LR and DR. Beautiful & well laid out gourmet kitchen w/quartz countertops, island w/built in sink & seating area, walk-in pantry & top of the line appliances including built-in & plumbed coffee station. Entertaining will be a breeze in this open concept area, lots of nature light & windows in LR & DR, LR with gas f/p to cozy up & enjoy the view! Primary bed with 4 pc. ensuite, walk-in closet. Additional main level bedroom ideal for guests + 4 pc bath. Professionally finished LL includes: family room with gas f/p, 3rd bed, 4 pc. bath & great storage. Fully landscaped exterior, fenced, private & lovely foliage, patio, deck with gas line hookup. Smart home technology, luxurious finishes & energy-efficient systems to enhance your living experience. Immaculately maintained & clean!! (id:16400) Please visit : Multimedia link for more photos and information |
| Amenities NearbyGolf Nearby, Recreation Nearby, Shopping | Community FeaturesAdult Oriented, Family Oriented |
| FeaturesPark setting, Automatic Garage Door Opener | OwnershipFreehold |
| Parking Spaces4 | StructureDeck, Patio(s) |
| TransactionFor sale | Zoning DescriptionResidential |
| Bedrooms Main level2 | Bedrooms Lower level1 |
| AppliancesRefrigerator, Oven - Built-In, Cooktop, Dishwasher, Dryer, Hood Fan, Microwave, Washer, Wine Fridge | Architectural StyleBungalow |
| Basement DevelopmentFinished | BasementFull (Finished) |
| Constructed Date2021 | Construction Style AttachmentDetached |
| CoolingCentral air conditioning | Exterior FinishBrick, Siding |
| Fireplace PresentYes | Fireplace Total2 |
| Fire ProtectionSmoke Detectors | FlooringWall-to-wall carpet, Mixed Flooring, Hardwood, Ceramic |
| FoundationPoured Concrete | Bathrooms (Half)0 |
| Bathrooms (Total)3 | Heating FuelNatural gas |
| HeatingForced air | Storeys Total1 |
| TypeHouse | Utility WaterMunicipal water |
| Size Frontage42 ft ,8 in | AmenitiesGolf Nearby, Recreation Nearby, Shopping |
| FenceFenced yard | SewerMunicipal sewage system |
| Size Depth110 ft | Size Irregular42.65 ft X 110.01 ft (Irregular Lot) |
| Level | Type | Dimensions |
|---|---|---|
| Lower level | Family room/Fireplace | 19'0" x 14'11" |
| Lower level | Bedroom | 12'8" x 11'9" |
| Lower level | 4pc Bathroom | Measurements not available |
| Lower level | Storage | Measurements not available |
| Lower level | Utility room | Measurements not available |
| Main level | Den | 10'7" x 8'6" |
| Main level | Kitchen | 13'2" x 9'0" |
| Main level | Living room/Dining room | 23'0" x 18'0" |
| Main level | Primary Bedroom | 13'6" x 13'6" |
| Main level | 4pc Ensuite bath | Measurements not available |
| Main level | Bedroom | 13'6" x 10'0" |
| Main level | 4pc Bathroom | Measurements not available |
| Main level | Laundry room | Measurements not available |
Powered by SoldPress.






























