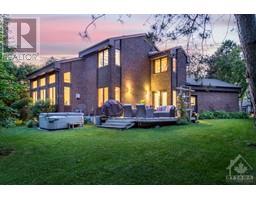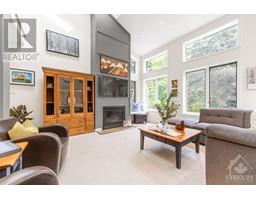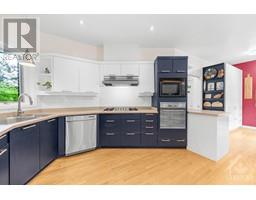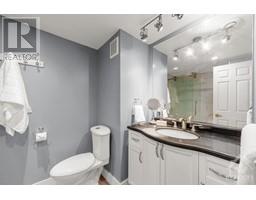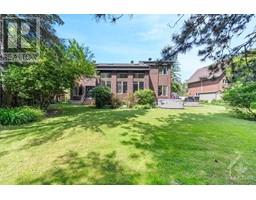| Bathrooms4 | Bedrooms6 |
| Property TypeSingle Family | Built in1986 |
|
A home that pays true homage to the prestigious Rothwell Heights! A grand laneway leads to a covered porch, cascading garden beds and serene water feature. Inside, a large foyer opens to a grand living room, where cathedral ceilings, skylights, a gas fireplace, and endless windows showcase the wooded outdoors. A large, sunny formal dining room sits to one side. Past the living room, the chef's kitchen features integrated high-end appliances, generous countertops, and elegant island, & transitions to the charming family room. Step outside to your private green oasis with new deck, towering mature trees, and ample outdoors space. Upstairs, the primary bedroom offers treetop views, walk-in closet, and luxurious ensuite. Additionally, find a full bath, linen closet, and two large bedrooms upstairs. The lower level includes two spacious bedrooms, a huge entertainment room, a newly renovated art room, and a deep wine cellar. Welcome to your dreamy paradise! (id:16400) Please visit : Multimedia link for more photos and information |
| Amenities NearbyPublic Transit, Recreation Nearby, Shopping | Community FeaturesFamily Oriented |
| FeaturesAutomatic Garage Door Opener | OwnershipFreehold |
| Parking Spaces10 | TransactionFor sale |
| Zoning DescriptionRes |
| Bedrooms Main level3 | Bedrooms Lower level3 |
| AppliancesRefrigerator, Oven - Built-In, Cooktop, Dishwasher, Hood Fan, Microwave, Wine Fridge, Alarm System, Blinds | Basement DevelopmentFinished |
| BasementFull (Finished) | Constructed Date1986 |
| Construction Style AttachmentDetached | CoolingCentral air conditioning |
| Exterior FinishBrick, Wood | Fireplace PresentYes |
| Fireplace Total1 | FixtureCeiling fans |
| FlooringWall-to-wall carpet, Hardwood, Tile | FoundationPoured Concrete |
| Bathrooms (Half)1 | Bathrooms (Total)4 |
| Heating FuelNatural gas | HeatingForced air, Radiant heat |
| Storeys Total2 | TypeHouse |
| Utility WaterMunicipal water |
| Size Frontage93 ft ,9 in | AmenitiesPublic Transit, Recreation Nearby, Shopping |
| Landscape FeaturesLandscaped | SewerMunicipal sewage system |
| Size Depth187 ft ,4 in | Size Irregular93.78 ft X 187.35 ft (Irregular Lot) |
| Level | Type | Dimensions |
|---|---|---|
| Second level | Primary Bedroom | 19'8" x 16'8" |
| Second level | Other | 10'10" x 5'8" |
| Second level | 5pc Ensuite bath | 9'10" x 8'2" |
| Second level | Bedroom | 17'7" x 10'5" |
| Second level | Bedroom | 13'7" x 12'1" |
| Second level | 4pc Bathroom | 10'5" x 8'2" |
| Lower level | Recreation room | 19'0" x 14'5" |
| Lower level | Bedroom | 16'8" x 10'2" |
| Lower level | Bedroom | 16'8" x 9'2" |
| Lower level | 3pc Bathroom | 8'1" x 5'10" |
| Lower level | Bedroom | 12'8" x 12'1" |
| Lower level | Wine Cellar | 15'2" x 4'11" |
| Lower level | Storage | 19'9" x 17'5" |
| Main level | Foyer | 6'3" x 6'0" |
| Main level | Living room | 19'0" x 14'5" |
| Main level | Dining room | 19'8" x 16'8" |
| Main level | Kitchen | 14'1" x 12'5" |
| Main level | Family room | 16'4" x 12'1" |
| Main level | 2pc Bathroom | 6'10" x 4'9" |
| Main level | Laundry room | 15'10" x 7'1" |
| Main level | Mud room | 10'10" x 8'1" |
Powered by SoldPress.

