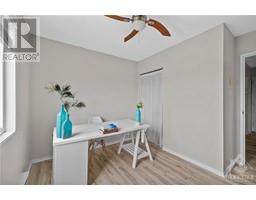The Canadian Real Estate Association
REALTOR®, REALTORS®, and the REALTOR® logo are certification marks that are owned by REALTOR® Canada Inc. and licensed exclusively to The Canadian Real Estate Association (CREA). These
certification marks identify real estate professionals who are members of CREA and who must abide by CREA’s ByLaws, Rules, and the REALTOR® Code. The MLS® trademark and
the MLS® logo are owned by CREA and identify the quality of services provided by real estate professionals who are members of CREA
The information contained on this site is based in whole or in part on information that is provided by members of The Canadian Real Estate Association, who are responsible for its accuracy.
CREA reproduces and distributes this information as a service for its members and assumes no responsibility for its accuracy
This website is operated by a brokerage or salesperson who is a member of The Canadian Real Estate Association
The listing content on this website is protected by copyright and other laws, and is intended solely for the private, non commercial use by individuals. Any other reproduction, distribution or use of the content, in whole or in part, is specifically forbidden. The prohibited uses include commercial use, "screen scraping", "database scraping", and any other activity intended to collect,store,reorganize or manipulate data on the pages produced by or displayed on this website
























