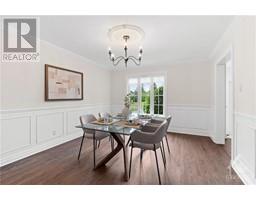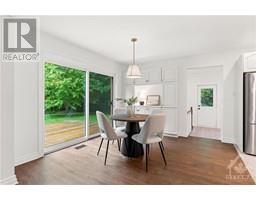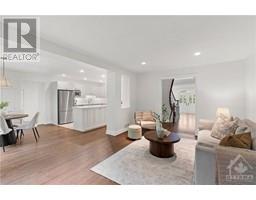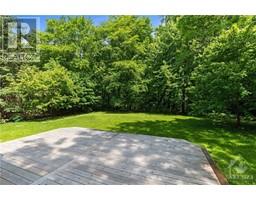| Bathrooms3 | Bedrooms5 |
| Property TypeSingle Family | Built in1988 |
| Lot Size0.57 acres |
|
Located in the heart of Manotick Estates, just a leisurely stroll away from Scharf Park, walking paths, restaurants, shops & vibrant street front cafes. This beautifully updated home radiates with character and offers a spacious layout with 5 bedrooms, a main floor office, a finished lower level, along with an attached 3-car garage. A contemporary, neutral colour palette defines the spaces with freshly painted rooms, elegant mouldings, hardwood floors & two natural gas fireplaces. The eat-in kitchen includes refreshed white cabinetry, stainless steel appliances, quartz countertops, backsplash, updated hardware & an island that extends the preparation space. Upstairs, an incredible amount of room is offered with five exceptionally proportioned bds including the primary bedroom with a walk-in closet & a 5-piece ensuite. Outside, enjoy spending time on the exterior deck, and the private setting with a backdrop of mature trees. Some photographs have been virtually staged/digitally altered. (id:16400) Please visit : Multimedia link for more photos and information |
| Amenities NearbyRecreation Nearby, Shopping | Community FeaturesFamily Oriented |
| FeaturesTreed, Automatic Garage Door Opener | OwnershipFreehold |
| Parking Spaces9 | StructureDeck |
| TransactionFor sale | Zoning DescriptionResidential |
| Bedrooms Main level5 | Bedrooms Lower level0 |
| AppliancesRefrigerator, Dishwasher, Dryer, Stove, Washer, Alarm System, Blinds | Basement DevelopmentFinished |
| BasementFull (Finished) | Constructed Date1988 |
| Construction Style AttachmentDetached | CoolingCentral air conditioning |
| Exterior FinishBrick | Fireplace PresentYes |
| Fireplace Total2 | FlooringWall-to-wall carpet, Mixed Flooring, Hardwood, Tile |
| FoundationPoured Concrete | Bathrooms (Half)1 |
| Bathrooms (Total)3 | Heating FuelNatural gas |
| HeatingForced air | Storeys Total2 |
| TypeHouse | Utility WaterDrilled Well |
| Size Total0.57 ac | Size Frontage108 ft ,4 in |
| AmenitiesRecreation Nearby, Shopping | Landscape FeaturesLandscaped |
| SewerSeptic System | Size Depth235 ft ,8 in |
| Size Irregular0.57 |
| Level | Type | Dimensions |
|---|---|---|
| Second level | Primary Bedroom | 15’7” x 17’9” |
| Second level | 5pc Ensuite bath | 10’7” x 14’5” |
| Second level | Other | 9’4” x 7’3” |
| Second level | Other | 9’4” x 7’3” |
| Second level | Bedroom | 11’4” x 12’0” |
| Second level | Bedroom | 12’3” x 12’8” |
| Second level | Bedroom | 11’11” x 14’4” |
| Second level | Bedroom | 11’10” x 15’3” |
| Second level | 4pc Bathroom | 8’2” x 7’7” |
| Basement | Recreation room | 45’8” x 37’9” |
| Basement | Laundry room | 14’8” x 18’10” |
| Basement | Storage | 12’3” x 6’5” |
| Main level | Foyer | 9’9” x 4’9” |
| Main level | Living room | 12’8” x 16’8” |
| Main level | Dining room | 11’11” x 14’5” |
| Main level | Kitchen | 11’11” x 12’2” |
| Main level | Eating area | 11’11” x 10’11” |
| Main level | Family room | 11’10” x 16’11” |
| Main level | Office | 10’7” x 11’8” |
| Main level | 2pc Bathroom | 6’10” x 5’3” |
| Main level | Mud room | 9’10” x 10’6” |
Powered by SoldPress.






























