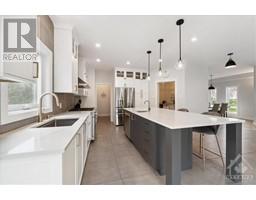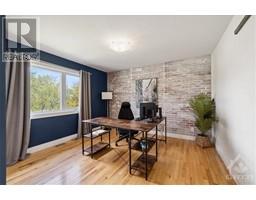| Bathrooms3 | Bedrooms3 |
| Property TypeSingle Family | Built in2003 |
| Lot Size0.5 acres |
|
Welcome to 7010 Donwel, where elegance & practicality blend seamlessly. Nestled on 1/2 acre, this impressive 2-storey custom built home has undergone significant renovations in the last 3 years. The open concept design with hardwood floors on both levels is flooded with natural light from every angle & features a spacious living room, formal dining room, convenient partial bathroom, laundry/mudroom with access to the double garage. The gourmet kitchen is the focal point featuring premium custom cabinetry, high-end GE Cafe appliances including a 6-burner gas range, a sprawling 9-foot island with seating, & walk-in pantry complete with an extra refrigerator. Adjoining the kitchen, patio doors lead to the deck with gazebo, hot tub & access to the fenced yard with firepit! Upstairs, the luxurious primary suite includes a stunning 5 piece ensuite, WIC, full bath & 2 secondary bedrooms, one with WIC. The finished basement offers a family room, bar, den/office, garage entrance & cold storage. (id:16400) Please visit : Multimedia link for more photos and information |
| CommunicationInternet Access | Community FeaturesFamily Oriented |
| EasementNone, Unknown | FeaturesFlat site, Automatic Garage Door Opener |
| OwnershipFreehold | Parking Spaces10 |
| RoadPaved road | StructureDeck |
| TransactionFor sale | Zoning DescriptionResidential |
| Bedrooms Main level3 | Bedrooms Lower level0 |
| AppliancesRefrigerator, Dishwasher, Dryer, Hood Fan, Stove, Washer, Hot Tub, Blinds | Basement DevelopmentFinished |
| BasementFull (Finished) | Constructed Date2003 |
| Construction MaterialWood frame | Construction Style AttachmentDetached |
| CoolingCentral air conditioning | Exterior FinishStucco |
| Fireplace PresentYes | Fireplace Total1 |
| FixtureDrapes/Window coverings | FlooringHardwood, Laminate, Tile |
| FoundationPoured Concrete | Bathrooms (Half)1 |
| Bathrooms (Total)3 | Heating FuelNatural gas |
| HeatingForced air | Storeys Total2 |
| TypeHouse | Utility WaterDrilled Well |
| Size Total0.5 ac | Size Frontage100 ft |
| FenceFenced yard | Size Depth218 ft ,3 in |
| Size Irregular0.5 |
| Level | Type | Dimensions |
|---|---|---|
| Second level | Primary Bedroom | 21'10" x 14'0" |
| Second level | Other | Measurements not available |
| Second level | 5pc Ensuite bath | 13'4" x 14'6" |
| Second level | Bedroom | 13'8" x 12'2" |
| Second level | Bedroom | 16'2" x 13'9" |
| Second level | Other | Measurements not available |
| Second level | Full bathroom | Measurements not available |
| Basement | Family room | 38'3" x 34'7" |
| Basement | Storage | Measurements not available |
| Basement | Utility room | Measurements not available |
| Basement | Utility room | Measurements not available |
| Main level | Foyer | Measurements not available |
| Main level | Living room | 15'5" x 13'10" |
| Main level | Dining room | 14'10" x 12'1" |
| Main level | Kitchen | 24'4" x 10'7" |
| Main level | Pantry | 9'5" x 5'8" |
| Main level | Laundry room | 9'8" x 6'8" |
| Main level | Partial bathroom | Measurements not available |
Powered by SoldPress.






























