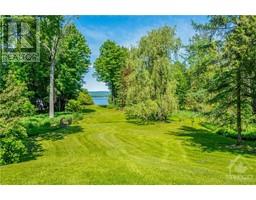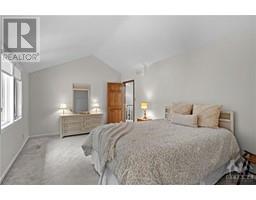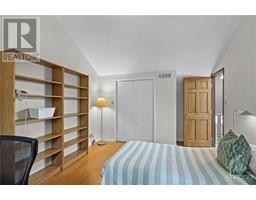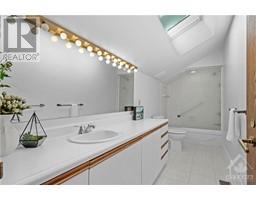| Bathrooms5 | Bedrooms5 |
| Property TypeSingle Family | Built in1984 |
| Lot Size1.65 acres |
|
This stunning waterfront property offers unparalleled views of the Gatineau Hills and the Ottawa River. This 2 storey walkout home features 5 bedrooms and 5 baths, including a separate suite and entrance, perfect for guests or extended family. The water views can be enjoyed from multiple vantage points throughout the home, creating a sense of calm and connection with nature. The beautifully landscaped grounds include lush gardens, gazebo at the water’s edge, and separate shop. The private waterfront offers a peaceful retreat, perfect for entertaining with the deep lot. A welcoming foyer draws you into the living room with cozy fireplace. Soaring ceilings, large windows, and freshly painted, this traditional layout offers a seamless flow between rooms. A bright kitchen with large island and eat-in, next to the formal dining and sunroom. A primary bedroom on the main with ensuite, 2 bedrooms and a full bath upstairs, and 2 bedrooms downstairs in the fully finished lower level. 24 hr irre (id:16400) |
| Amenities NearbyGolf Nearby, Recreation Nearby, Water Nearby | FeaturesPrivate setting, Balcony, Gazebo |
| OwnershipFreehold | Parking Spaces8 |
| StorageStorage Shed | StructureDeck |
| TransactionFor sale | ViewMountain view |
| WaterfrontWaterfront | Zoning DescriptionResidential |
| Bedrooms Main level5 | Bedrooms Lower level0 |
| AppliancesRefrigerator, Dishwasher, Dryer, Freezer, Hood Fan, Stove, Blinds | Basement DevelopmentFinished |
| BasementFull (Finished) | Constructed Date1984 |
| Construction MaterialPoured concrete | Construction Style AttachmentDetached |
| CoolingCentral air conditioning | Exterior FinishBrick, Wood |
| Fireplace PresentYes | Fireplace Total2 |
| FlooringWall-to-wall carpet, Mixed Flooring, Hardwood, Ceramic | FoundationPoured Concrete |
| Bathrooms (Half)1 | Bathrooms (Total)5 |
| Heating FuelPropane | HeatingForced air |
| Storeys Total2 | TypeHouse |
| Utility WaterDrilled Well |
| Size Total1.65 ac | Size Frontage100 ft |
| AcreageYes | AmenitiesGolf Nearby, Recreation Nearby, Water Nearby |
| Landscape FeaturesLand / Yard lined with hedges | SewerSeptic System |
| Size Depth633 ft | Size Irregular1.65 |
| Level | Type | Dimensions |
|---|---|---|
| Second level | Bedroom | 10'10" x 15'3" |
| Second level | Bedroom | 17'10" x 11'7" |
| Second level | 4pc Bathroom | 16'5" x 5'2" |
| Lower level | Recreation room | 43'8" x 27'0" |
| Lower level | Storage | 13'0" x 4'6" |
| Lower level | Bedroom | 8'9" x 11'2" |
| Lower level | Kitchen | 18'6" x 17'4" |
| Lower level | 4pc Bathroom | 7'0" x 7'9" |
| Lower level | Bedroom | 15'1" x 16'2" |
| Lower level | 4pc Bathroom | 5'1" x 9'8" |
| Lower level | Other | 15'1" x 7'5" |
| Main level | Office | 12'1" x 9'9" |
| Main level | Laundry room | 11'8" x 9'8" |
| Main level | Dining room | 11'8" x 16'9" |
| Main level | Kitchen | 16'5" x 11'2" |
| Main level | Eating area | 16'5" x 5'6" |
| Main level | Living room | 26'8" x 13'3" |
| Main level | Primary Bedroom | 15'1" x 18'6" |
| Main level | 3pc Ensuite bath | 7'7" x 7'10" |
| Main level | Other | 7'1" x 5'1" |
| Main level | 2pc Bathroom | 5'9" x 5'5" |
Powered by SoldPress.






























