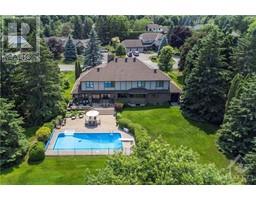| Bathrooms4 | Bedrooms4 |
| Property TypeSingle Family | Built in1983 |
| Lot Size0.74 acres |
5533 SOUTH ISLAND PARK DRIVE
ROYAL LEPAGE TEAM REALTY
|
Nestled amidst nature's beauty, this exquisite home with 132' of waterfront offers an unparalleled living experience. This home boasts a thoughtfully designed layout that caters to both relaxation & entertainment. Gourmet kitchen offers high-end appliances, ample counter space, & convenient center island. The adjoining eat-in area & family room offer a cozy spot to enjoy a morning coffee while taking in the views of the river. The Primary suite is a true sanctuary, complemented by a luxurious ensuite bathroom w/spa-like bathtub, walk-in shower, & dual vanities. Three additional well-appointed bdrms + additional loft space. Step outside to your own private oasis where relaxation & recreation await. The backyard is an entertainer's paradise featuring a pristine, heated salt water pool. The generous patio area invites you to host unforgettable outdoor gatherings, while the lush greenery & the tranquil waters of the Rideau River create a serene backdrop. 24 hrs irrev required on all offers (id:16400) |
| Amenities NearbyRecreation Nearby, Shopping, Water Nearby | Community FeaturesFamily Oriented |
| FeaturesPrivate setting, Automatic Garage Door Opener | OwnershipFreehold |
| Parking Spaces8 | PoolInground pool |
| StructureDeck | TransactionFor sale |
| WaterfrontWaterfront | Zoning DescriptionResidential |
| Bedrooms Main level4 | Bedrooms Lower level0 |
| AppliancesRefrigerator, Oven - Built-In, Cooktop, Dishwasher, Dryer, Microwave, Washer, Blinds | Basement DevelopmentFinished |
| BasementFull (Finished) | Constructed Date1983 |
| Construction Style AttachmentDetached | CoolingCentral air conditioning |
| Exterior FinishBrick, Stucco | Fireplace PresentYes |
| Fireplace Total3 | FlooringWall-to-wall carpet, Mixed Flooring, Hardwood, Tile |
| FoundationPoured Concrete | Bathrooms (Half)2 |
| Bathrooms (Total)4 | Heating FuelNatural gas |
| HeatingForced air | Storeys Total2 |
| TypeHouse | Utility WaterDrilled Well |
| Size Total0.74 ac | Size Frontage111 ft ,6 in |
| Access TypeWater access | AmenitiesRecreation Nearby, Shopping, Water Nearby |
| Landscape FeaturesUnderground sprinkler | SewerSeptic System |
| Size Depth257 ft ,10 in | Size Irregular0.74 |
| Level | Type | Dimensions |
|---|---|---|
| Second level | Loft | 15'8" x 10'0" |
| Second level | Primary Bedroom | 15'10" x 15'9" |
| Second level | Other | 11'0" x 7'1" |
| Second level | 5pc Ensuite bath | 11'0" x 9'6" |
| Second level | Bedroom | 13'0" x 11'0" |
| Second level | 2pc Bathroom | 5'9" x 5'6" |
| Second level | Bedroom | 13'0" x 11'6" |
| Second level | Bedroom | 13'2" x 11'11" |
| Second level | Full bathroom | 9'11" x 5'11" |
| Second level | Laundry room | 5'6" x 3'2" |
| Lower level | Recreation room | 17'0" x 16'7" |
| Lower level | Games room | 18'4" x 11'3" |
| Lower level | Utility room | 33'9" x 14'5" |
| Lower level | Storage | 32'9" x 19'4" |
| Lower level | Workshop | 11'3" x 8'10" |
| Lower level | Storage | 22'3" x 3'2" |
| Main level | Foyer | 9'3" x 5'0" |
| Main level | Partial bathroom | 6'0" x 5'0" |
| Main level | Living room/Fireplace | 18'3" x 17'0" |
| Main level | Office | 18'11" x 11'5" |
| Main level | Dining room | 16'8" x 11'0" |
| Main level | Kitchen | 15'9" x 13'10" |
| Main level | Eating area | 12'11" x 10'2" |
| Main level | Mud room | 13'0" x 5'9" |
| Main level | Family room/Fireplace | 17'0" x 15'8" |
| Main level | Solarium | 12'11" x 11'3" |
Powered by SoldPress.






























