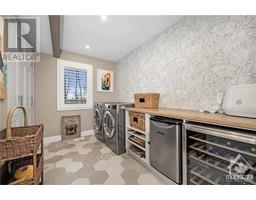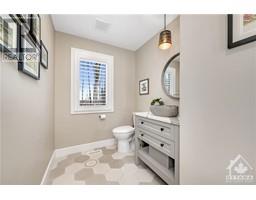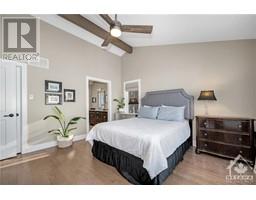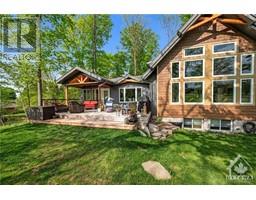| Bathrooms4 | Bedrooms3 |
| Property TypeSingle Family | Built in2021 |
| Lot Size0.83 acres |
|
Amazing 2+1 bedroom, 4 bath quality Linwood Custom built Bungalow w/loft in the wonderful Calabogie. Calling all Golfers! Views of The Lake & backing onto The Highlands Golf Course. Built in 2021, this home is a 10! Open Concept w/spacious rooms, vaulted ceiling, stunning floor to ceiling stone fireplace. Entertainment sized Dining room. Chef's kitchen w/seating for 3, quartz counters, plenty of quality cabinets & SS appliances. 4 season sunroom w/fireplace opens up to lovely deck. Grand windows w/views of the yard & manicured golf course. Primary bedroom offers luxury ensuite w/walk in double shower & large closet. Mflr laundry & pantry room. The loft is complete w/a spacious bedroom,3-piece ensuite & office area. LLevel has radiant floor heating, family room w/large windows, 3rd bedroom (currently a gym), bath, wine/cold room, storage & inside access to double car garage. Bonus Large single detached garage for the toys. Briggs & Stratton Generator! Calabogie Beach nearby! (id:16400) Please visit : Multimedia link for more photos and information |
| Amenities NearbyGolf Nearby, Recreation Nearby, Ski area, Water Nearby | FeaturesPark setting, Treed, Automatic Garage Door Opener |
| OwnershipFreehold | Parking Spaces8 |
| RoadNo thru road | StructureDeck |
| TransactionFor sale | Zoning DescriptionResidential |
| Bedrooms Main level2 | Bedrooms Lower level1 |
| AppliancesRefrigerator, Oven - Built-In, Cooktop, Dishwasher, Dryer, Hood Fan, Microwave, Blinds | Architectural StyleBungalow |
| Basement DevelopmentFinished | BasementFull (Finished) |
| Constructed Date2021 | Construction MaterialWood frame |
| Construction Style AttachmentDetached | CoolingCentral air conditioning, Air exchanger |
| Exterior FinishSiding | Fireplace PresentYes |
| Fireplace Total2 | FixtureCeiling fans |
| FlooringHardwood, Tile, Vinyl | FoundationPoured Concrete |
| Bathrooms (Half)2 | Bathrooms (Total)4 |
| Heating FuelPropane | HeatingForced air, Radiant heat |
| Storeys Total1 | TypeHouse |
| Utility WaterDrilled Well |
| Size Total0.83 ac | Size Frontage132 ft ,7 in |
| AmenitiesGolf Nearby, Recreation Nearby, Ski area, Water Nearby | Landscape FeaturesLandscaped |
| SewerSeptic System | Size Depth267 ft ,5 in |
| Size Irregular0.83 |
| Level | Type | Dimensions |
|---|---|---|
| Second level | Den | 10'11" x 8'6" |
| Second level | Bedroom | 14'2" x 11'1" |
| Second level | 3pc Ensuite bath | 8'5" x 7'7" |
| Lower level | Family room | 21'7" x 16'2" |
| Lower level | 2pc Bathroom | 9'2" x 7'0" |
| Lower level | Bedroom | 12'8" x 11'11" |
| Lower level | Utility room | 10'1" x 7'10" |
| Lower level | Storage | 9'2" x 6'6" |
| Main level | Foyer | 10'1" x 7'2" |
| Main level | Great room | 23'0" x 17'5" |
| Main level | Dining room | 14'0" x 10'11" |
| Main level | Kitchen | 13'1" x 12'1" |
| Main level | Sunroom | 17'6" x 11'8" |
| Main level | Laundry room | 10'10" x 7'0" |
| Main level | 2pc Bathroom | 10'10" x 5'10" |
| Main level | Primary Bedroom | 13'6" x 13'4" |
| Main level | 4pc Ensuite bath | 8'9" x 8'0" |
| Main level | Other | 8'10" x 7'1" |
Powered by SoldPress.






























