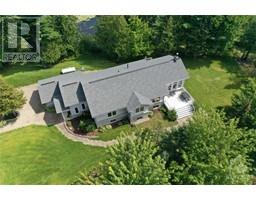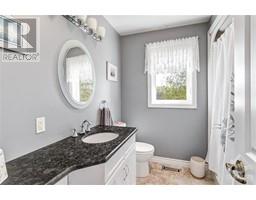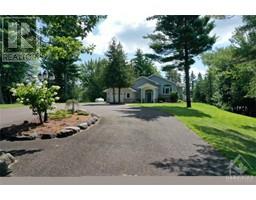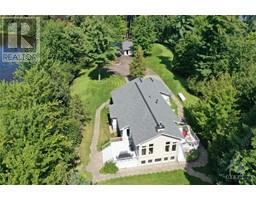| Bathrooms3 | Bedrooms3 |
| Property TypeSingle Family | Built in2007 |
| Lot Size5 acres |
115 ISLAND VIEW DRIVE
PAUL RUSHFORTH REAL ESTATE INC.
|
DREAM PROPERTY. SPECTACULAR 5acre WATERFRONT PARADISE. A once in a lifetime opportunity. STUNNING LAKEHOUSE w/ 1100ft of frontage on desirable GOLDEN LAKE. Breathtaking peninsula surrounded by WATER (east/west/south). Massive MATURE PINES & glorious ALL DAY SUNSHINE. High quality custom built 2+1 bedrm bungalow bursting w/ upgrades featuring ICF foundation & radiant heat floors (lower+kitchen+bathrms). IMPRESSIVE CRAFTSMANSHIP, superb style, open concept layout ideal for everyday living & hosting. ABSOLUTELY FABULOUS Lakes views from all rooms. OVERSIZED WINDOWS = SUNNY/BRIGHT, 9ft & vaulted ceilings, 3 bathrms, mudrm w.laundry. Finished lower: bar, theatre, 3rd bed, gym (space for 4th/5th bedrm), direct access to garage. Exterior living at its finest: extensive landscaping, two decks, lush flat site, 90ft of dock, sand BEACH ++. Attached & DETACHED GARAGE (28x36). PRIVACY & TRANQUILITY. Easy commute. 600m off ON-60. Generator, Irrigation, Gated/Paved Driveway, Roof 2023. TURN KEY! (id:16400) Please visit : Multimedia link for more photos and information |
| Amenities NearbyGolf Nearby, Recreation Nearby, Water Nearby | FeaturesAcreage, Beach property, Private setting, Flat site, Automatic Garage Door Opener |
| OwnershipFreehold | Parking Spaces10 |
| RoadPaved road | TransactionFor sale |
| WaterfrontWaterfront on lake | Zoning DescriptionResidential |
| Bedrooms Main level2 | Bedrooms Lower level1 |
| AppliancesRefrigerator, Oven - Built-In, Cooktop, Dishwasher, Dryer, Freezer, Washer, Blinds | Architectural StyleBungalow |
| Basement DevelopmentFinished | BasementFull (Finished) |
| Constructed Date2007 | Construction Style AttachmentDetached |
| CoolingCentral air conditioning | Exterior FinishStone, Siding |
| Fireplace PresentYes | Fireplace Total2 |
| FixtureDrapes/Window coverings, Ceiling fans | FlooringMixed Flooring, Laminate, Tile |
| FoundationPoured Concrete | Bathrooms (Half)0 |
| Bathrooms (Total)3 | Heating FuelPropane |
| HeatingForced air, Radiant heat | Storeys Total1 |
| TypeHouse | Utility WaterDrilled Well |
| Size Total5 ac | Size Frontage300 ft ,2 in |
| AcreageYes | AmenitiesGolf Nearby, Recreation Nearby, Water Nearby |
| Landscape FeaturesLandscaped, Underground sprinkler | SewerSeptic System |
| Size Depth867 ft ,5 in | Size Irregular5 |
| Level | Type | Dimensions |
|---|---|---|
| Basement | 4pc Bathroom | 9'8" x 6'4" |
| Basement | Bedroom | 12'0" x 15'7" |
| Basement | Gym | 15'11" x 9'0" |
| Basement | Recreation room | 24'0" x 28'4" |
| Basement | Storage | 5'1" x 7'2" |
| Basement | Utility room | 11'3" x 16'2" |
| Basement | Other | 4'8" x 11'1" |
| Main level | 4pc Bathroom | 7'10" x 7'9" |
| Main level | 4pc Ensuite bath | 10'8" x 9'1" |
| Main level | Bedroom | 11'7" x 13'0" |
| Main level | Dining room | 17'2" x 11'11" |
| Main level | Foyer | 12'2" x 6'6" |
| Main level | Kitchen | 11'10" x 12'0" |
| Main level | Laundry room | 9'7" x 8'2" |
| Main level | Living room | 19'0" x 16'0" |
| Main level | Primary Bedroom | 12'0" x 18'0" |
Powered by SoldPress.






























