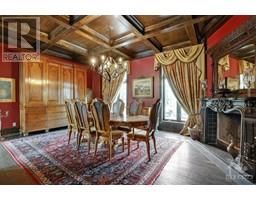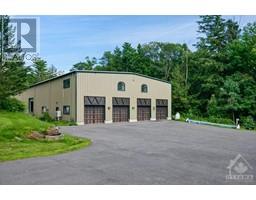| Bathrooms5 | Bedrooms6 |
| Property TypeSingle Family | Built in2008 |
|
Welcome to 2892 Presquile Road, an exquisite estate sitting on 20 acres of waterfront, inspired by the Château de Champlâtreux in France. This luxurious property boasts a total of 6 bedrooms and five bathrooms, featuring custom doors and soaring 22-foot high ceilings throughout. Step inside to find oak flooring and tile entrance leading to spacious living areas, including a chef's dream kitchen that features granite counters, a 4-burner gas stove, double oven with a warming drawer, and a built-in coffee maker and dishwasher, as well as walk-in pantry. The primary bedroom offers an ensuite bathroom and two walk-in closets. Other highlights include an infinity pool with lounge area, private dock, tiled garages that can serve as a wash bay, a rink-sized 125’ x 55’ arena building, tiled mudroom near the kitchen, and a Gramercy Park Hotel fireplace and chandelier. This estate is a perfect blend of luxury, comfort, and practicality, ready to offer you an unparalleled living experience. (id:16400) Please visit : Multimedia link for more photos and information |
| Amenities NearbyGolf Nearby, Water Nearby | OwnershipFreehold |
| Parking Spaces10 | PoolInground pool, Outdoor pool |
| RoadPaved road | TransactionFor sale |
| ViewRiver view | WaterfrontWaterfront |
| Zoning DescriptionRT |
| Bedrooms Main level6 | Bedrooms Lower level0 |
| AppliancesRefrigerator, Compactor, Dishwasher, Dryer, Garburator, Hood Fan, Microwave, Stove, Washer | Basement DevelopmentFinished |
| Basement FeaturesLow | BasementFull (Finished) |
| Constructed Date2008 | Construction Style AttachmentDetached |
| CoolingCentral air conditioning | Exterior FinishBrick |
| Fireplace PresentYes | Fireplace Total2 |
| FixtureDrapes/Window coverings | FlooringWall-to-wall carpet, Hardwood, Tile |
| FoundationPoured Concrete | Bathrooms (Half)1 |
| Bathrooms (Total)5 | Heating FuelGeo Thermal |
| HeatingForced air | Storeys Total2 |
| TypeHouse | Utility WaterDrilled Well |
| Size Frontage535 ft | AmenitiesGolf Nearby, Water Nearby |
| SewerSeptic System | Size Irregular535 ft X * ft (Irregular Lot) |
| Level | Type | Dimensions |
|---|---|---|
| Second level | 3pc Bathroom | 9'8" x 5'10" |
| Second level | Bedroom | 13'3" x 9'11" |
| Second level | Bedroom | 21'4" x 20'5" |
| Second level | 4pc Ensuite bath | 9'11" x 5'6" |
| Second level | Office | 11'8" x 11'5" |
| Second level | Bedroom | 16'4" x 16'11" |
| Second level | Bedroom | 22'10" x 15'6" |
| Second level | Bedroom | 16'2" x 12'7" |
| Second level | 5pc Bathroom | 14'3" x 11'11" |
| Basement | Utility room | 10'1" x 10'0" |
| Basement | Gym | 27'9" x 18'7" |
| Basement | Utility room | 13'4" x 8'9" |
| Basement | Storage | 10'9" x 7'2" |
| Basement | Media | 34'7" x 23'2" |
| Basement | Utility room | 12'7" x 11'9" |
| Main level | Foyer | 17'10" x 6'5" |
| Main level | Living room | 31'7" x 18'0" |
| Main level | Dining room | 20'6" x 13'10" |
| Main level | Mud room | 10'1" x 8'1" |
| Main level | Kitchen | 21'5" x 19'6" |
| Main level | Family room | 39'1" x 39'0" |
| Main level | Eating area | 11'9" x 11'6" |
| Main level | Laundry room | 11'4" x 9'7" |
| Main level | 2pc Bathroom | 10'6" x 8'1" |
| Main level | Office | 19'8" x 14'10" |
| Main level | Primary Bedroom | 28'11" x 23'6" |
| Main level | 5pc Ensuite bath | 22'7" x 14'11" |
| Main level | Other | 11'4" x 11'0" |
| Main level | Other | 16'5" x 9'0" |
Powered by SoldPress.






























