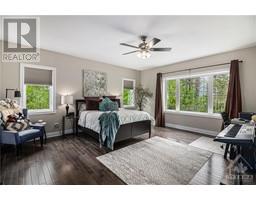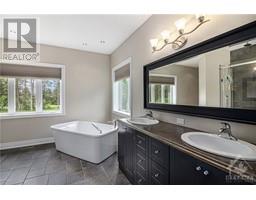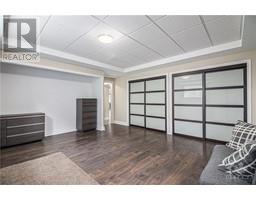| Bathrooms3 | Bedrooms6 |
| Property TypeSingle Family | Lot Size3.09 acres |
|
Beyond the noise of the city, set in some of Mother Nature's best work,discover this stunning 16ft ICF Custom built home. Sitting on a 3-acre lot just 30 minutes from Ottawa and just 15 min from the 417, this 6-bed home will leave you wanting more.Car enthusiasts,business owners and lovers of travel will be the envy of their friends w/this attached 46x36 Ft Garage incl.(3) 16-foot doors, large enough to keep your RV out of the elements.The Glycol Heated radiant floor heating is fully epoxied and the garage has a separate HRV System.The open concept main floor with vaulted ceilings is an entertainers dream.The master bedroom feat. a large ensuite and an oversized walk-in Closet. Dedicated Laundry Room with custom cabinetry.The lower Level offers 3 more large bedrooms and offers walkout access to your European-designed pool and Custom Landscaping with multi-level deck and Hot Tub. Additional Parking can be found behind the home. A True Masterpiece! 48hrs notice for showings. 24hrs irrev. (id:16400) Please visit : Multimedia link for more photos and information |
| Amenities NearbyGolf Nearby, Recreation Nearby | CommunicationInternet Access |
| FeaturesAcreage, Private setting | OwnershipFreehold |
| Parking Spaces10 | PoolInground pool |
| RoadPaved road | StructurePatio(s) |
| TransactionFor sale | Zoning DescriptionResidential |
| Bedrooms Main level3 | Bedrooms Lower level3 |
| AmenitiesExercise Centre | AppliancesRefrigerator, Dishwasher, Dryer, Hood Fan, Microwave, Stove, Washer, Hot Tub |
| Architectural StyleBungalow | Basement DevelopmentFinished |
| BasementFull (Finished) | Construction Style AttachmentDetached |
| CoolingCentral air conditioning | Exterior FinishStone |
| Fireplace PresentYes | Fireplace Total1 |
| FlooringHardwood, Tile, Other | FoundationPoured Concrete |
| Bathrooms (Half)0 | Bathrooms (Total)3 |
| Heating FuelPropane | HeatingForced air |
| Storeys Total1 | TypeHouse |
| Utility WaterDrilled Well |
| Size Total3.09 ac | Size Frontage334 ft ,3 in |
| AcreageYes | AmenitiesGolf Nearby, Recreation Nearby |
| Landscape FeaturesLandscaped | SewerSeptic System |
| Size Depth427 ft ,7 in | Size Irregular3.09 |
| Level | Type | Dimensions |
|---|---|---|
| Lower level | Bedroom | 17'4" x 10'11" |
| Lower level | Storage | 12'6" x 10'8" |
| Lower level | Utility room | 12'7" x 10'8" |
| Lower level | Gym | 21'8" x 16'4" |
| Lower level | Storage | 19'4" x 6'5" |
| Lower level | Bedroom | 14'1" x 16'1" |
| Lower level | Other | 15'5" x 14'2" |
| Lower level | Family room | 36'0" x 22'3" |
| Lower level | Full bathroom | 8'2" x 6'7" |
| Main level | Porch | 19'5" x 6'11" |
| Main level | Foyer | 13'2" x 11'4" |
| Main level | Bedroom | 12'7" x 9'0" |
| Main level | Bedroom | 12'4" x 9'0" |
| Main level | Kitchen | 15'0" x 11'10" |
| Main level | Living room | 21'3" x 27'3" |
| Main level | Dining room | 15'0" x 11'4" |
| Main level | Laundry room | 10'0" x 6'4" |
| Main level | Full bathroom | 10'0" x 7'7" |
| Main level | Other | 9'2" x 22'9" |
| Main level | Primary Bedroom | 14'8" x 17'8" |
| Main level | 5pc Ensuite bath | 16'2" x 12'7" |
| Main level | Other | 6'3" x 9'0" |
Powered by SoldPress.






























