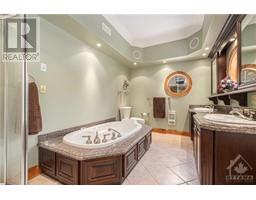| Bathrooms4 | Bedrooms5 |
| Property TypeSingle Family | Built in2005 |
| Lot Size2.64 acres |
|
Classic Canadian waterscape! Grand property on the Ottawa River, reminiscent of a country manor: the custom-built stone house w/stately staircase, numerous verandas, interlock patios & impressive gazebo descends to the groomed lawns & gardens, sand beach & dock w/boat lift. This grand house w/custom wood & tile work on floors, stairs, baseboards & mouldings, has numerous bedrms, reception rms, sunrm & 2 kitchens. But there’s more! Property includes more custom stone buildings: Coach House w/own apartment, detached insulated & heated 3-bay garage & the Pumphouse. So many income possibilities-multi-family living, variety of rental units, run a Bed & Breakfast, Wedding Venue, AirB&B, rent out garage space for storage of boats, recreation vehicles, business. Enjoy comfort & privacy of this majestic home w/Canadian wilderness around you & a vibrant community nearby. Amenities include hospital, golf, yacht & tennis club, nature trails & more. 24hrs irrev. Some photos are digitally enhanced. (id:16400) Please visit : Multimedia link for more photos and information |
| Amenities NearbyGolf Nearby, Recreation Nearby, Shopping, Ski area | FeaturesBeach property, Balcony, Gazebo, Automatic Garage Door Opener |
| OwnershipFreehold | Parking Spaces10 |
| StructurePatio(s) | TransactionFor sale |
| ViewRiver view | Zoning DescriptionResidential |
| Bedrooms Main level4 | Bedrooms Lower level1 |
| AppliancesRefrigerator, Dishwasher, Dryer, Stove, Washer, Alarm System | Basement DevelopmentFinished |
| BasementFull (Finished) | Constructed Date2005 |
| Construction Style AttachmentDetached | CoolingCentral air conditioning, Air exchanger |
| Exterior FinishStone | Fireplace PresentYes |
| Fireplace Total3 | FlooringMixed Flooring, Hardwood, Ceramic |
| FoundationPoured Concrete | Bathrooms (Half)1 |
| Bathrooms (Total)4 | Heating FuelOther |
| HeatingForced air | Storeys Total2 |
| TypeHouse | Utility WaterDrilled Well |
| Size Total2.64 ac | Size Frontage362 ft ,11 in |
| AcreageYes | AmenitiesGolf Nearby, Recreation Nearby, Shopping, Ski area |
| Landscape FeaturesLandscaped, Underground sprinkler | SewerSeptic System |
| Size Irregular2.64 |
| Level | Type | Dimensions |
|---|---|---|
| Second level | Bedroom | 19'6" x 20'10" |
| Second level | Other | 6'0" x 5'7" |
| Second level | Other | 5'0" x 6'1" |
| Second level | Bedroom | 15'1" x 22'4" |
| Second level | Bedroom | 15'1" x 20'4" |
| Second level | 6pc Bathroom | 12'10" x 16'9" |
| Second level | Other | 8'2" x 13'1" |
| Second level | Other | 19'9" x 27'10" |
| Lower level | Other | 26'3" x 32'3" |
| Lower level | Other | 21'9" x 4'2" |
| Lower level | Sitting room | 19'6" x 12'8" |
| Lower level | Other | 7'11" x 6'2" |
| Lower level | Utility room | 11'1" x 4'2" |
| Lower level | Laundry room | 13'5" x 8'5" |
| Lower level | Other | 15'1" x 21'8" |
| Lower level | Recreation room | 15'2" x 29'10" |
| Lower level | Other | 15'1" x 9'10" |
| Lower level | Full bathroom | 13'2" x 9'8" |
| Lower level | Utility room | 5'0" x 8'9" |
| Lower level | Bedroom | 7'10" x 18'7" |
| Lower level | Storage | 6'11" x 9'6" |
| Main level | Foyer | 10'3" x 27'3" |
| Main level | Living room | 15'1" x 18'9" |
| Main level | Dining room | 15'2" x 12'2" |
| Main level | Sunroom | 13'2" x 19'1" |
| Main level | Primary Bedroom | 17'4" x 17'9" |
| Main level | Other | 6'5" x 5'1" |
| Main level | Other | 5'6" x 5'1" |
| Main level | Partial bathroom | 6'7" x 5'0" |
| Main level | Laundry room | 7'0" x 5'0" |
| Main level | 5pc Ensuite bath | 13'11" x 9'7" |
| Main level | Kitchen | 19'5" x 13'7" |
| Main level | Eating area | 12'8" x 6'7" |
| Main level | Family room | 19'6" x 13'4" |
Powered by SoldPress.



























