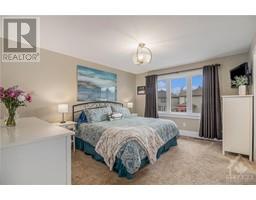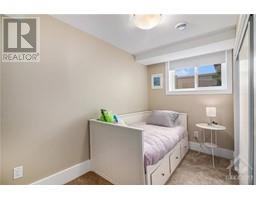| Bathrooms3 | Bedrooms6 |
| Property TypeSingle Family | Built in2016 |
| Lot Size0.19 acres |
|
OPEN HOUSE JUN 9th 2 to 4! Discerning buyers will absolutely love this new listing. Located in the newer Highgate community, this property has been substantially upgraded and shows extremely well inside & out. Boasting 6 bedrooms and 3 bathrooms, this property offers a high degree of flexibility due to professionally executed updates. These updates include a fully finished lower level with larger windows & storage, expanded upper deck off the eat-in kitchen, a lower deck, & a modern 9-person hot tub (largest Arctic Spa). The beautiful fenced yard is ready for a pool and is the envy of all, sitting on a rare 8100 square foot premium lot. Stone surfaces in the custom kitchen, newer stainless steel appliances, a convenient pantry, main floor laundry, a double-car garage, and a gorgeous covered front porch are just a few of the standout features. This turnkey home is exceptionally clean, features recent paint, custom window coverings, and on a very low-traffic court. View & BUY! (id:16400) Please visit : Multimedia link for more photos and information |
| Amenities NearbyGolf Nearby, Shopping, Water Nearby | Community FeaturesFamily Oriented |
| FeaturesAutomatic Garage Door Opener | OwnershipFreehold |
| Parking Spaces4 | StructureDeck, Patio(s) |
| TransactionFor sale | Zoning DescriptionResidential |
| Bedrooms Main level3 | Bedrooms Lower level3 |
| AppliancesRefrigerator, Dishwasher, Dryer, Hood Fan, Stove, Washer, Blinds | Basement DevelopmentFinished |
| BasementFull (Finished) | Constructed Date2016 |
| Construction MaterialWood frame | Construction Style AttachmentDetached |
| CoolingCentral air conditioning, Air exchanger | Exterior FinishStone, Siding, Wood |
| Fireplace PresentYes | Fireplace Total1 |
| Fire ProtectionSmoke Detectors | FlooringWall-to-wall carpet, Hardwood, Ceramic |
| FoundationPoured Concrete | Bathrooms (Half)1 |
| Bathrooms (Total)3 | Heating FuelNatural gas |
| HeatingForced air | Storeys Total2 |
| TypeHouse | Utility WaterMunicipal water |
| Size Total0.19 ac | Size Frontage60 ft |
| AmenitiesGolf Nearby, Shopping, Water Nearby | FenceFenced yard |
| SewerMunicipal sewage system | Size Irregular0.19 |
| Level | Type | Dimensions |
|---|---|---|
| Second level | Primary Bedroom | 15'1" x 11'3" |
| Second level | 4pc Ensuite bath | 8'11" x 9'4" |
| Second level | Other | 8'11" x 5'5" |
| Second level | Bedroom | 15'1" x 9'10" |
| Second level | Bedroom | 11'8" x 11'1" |
| Second level | 4pc Bathroom | 9'9" x 5'11" |
| Lower level | Bedroom | 11'1" x 10'9" |
| Lower level | Bedroom | 10'5" x 9'11" |
| Lower level | Bedroom | 10'5" x 7'6" |
| Lower level | Office | 16'3" x 6'3" |
| Lower level | Utility room | 9'3" x 6'4" |
| Lower level | Storage | 10'9" x 3'10" |
| Lower level | Other | 10'4" x 9'3" |
| Main level | Living room/Fireplace | 15'0" x 11'1" |
| Main level | Dining room | 11'5" x 11'2" |
| Main level | Kitchen | 15'0" x 11'2" |
| Main level | Eating area | 11'2" x 9'4" |
| Main level | Foyer | 10'3" x 6'1" |
| Main level | Pantry | Measurements not available |
| Main level | 2pc Bathroom | Measurements not available |
| Main level | Laundry room | 9'2" x 8'1" |
| Main level | Porch | 22'4" x 14'1" |
| Main level | Other | 23'2" x 10'9" |
Powered by SoldPress.






























