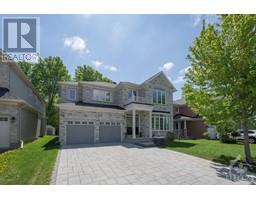| Bathrooms5 | Bedrooms5 |
| Property TypeSingle Family | Built in2013 |
|
Welcome to your dream home in the prestigious Stonebridge community! This stunning 5-bedroom, 5-bathroom residence offers over 3600 sqft of luxurious living space, plus an additional 900 sqft in the professionally finished basement. Ideal for remote work, it features two dedicated home offices. The main level showcases beautiful hardwood floors & oversized ceramic tiles, leading to a gourmet kitchen with solid surface countertops &exquisite designer details. The spacious master suite boasts a lavish bath, & each bedroom comes with its own private bathroom for maximum comfort.The basement is a haven for entertainment, complete with a home theatre, rec room, additional bedroom, full bath, &le storage. Enjoy the tranquility of a landscaped lot with no rear neighbors. This exceptional home is perfect for extended families, growing families, &professionals who need versatile spaces for work &leisure. Don't miss out on this incredible opportunity to own a piece of paradise in Stonebridge! (id:16400) Please visit : Multimedia link for more photos and information |
| Amenities NearbyGolf Nearby, Recreation Nearby, Shopping | OwnershipFreehold |
| Parking Spaces6 | TransactionFor sale |
| Zoning Descriptionresidential |
| Bedrooms Main level4 | Bedrooms Lower level1 |
| Basement DevelopmentFinished | BasementFull (Finished) |
| Constructed Date2013 | Construction Style AttachmentDetached |
| CoolingCentral air conditioning | Exterior FinishBrick, Siding |
| Fireplace PresentYes | Fireplace Total1 |
| FlooringWall-to-wall carpet, Hardwood, Ceramic | FoundationPoured Concrete |
| Bathrooms (Half)1 | Bathrooms (Total)5 |
| Heating FuelNatural gas | HeatingForced air |
| Storeys Total2 | TypeHouse |
| Utility WaterMunicipal water |
| Size Frontage50 ft | AmenitiesGolf Nearby, Recreation Nearby, Shopping |
| SewerMunicipal sewage system | Size Depth111 ft ,6 in |
| Size Irregular50.02 ft X 111.47 ft |
| Level | Type | Dimensions |
|---|---|---|
| Second level | Primary Bedroom | 19'4" x 14'4" |
| Second level | 5pc Ensuite bath | 18'8" x 11'0" |
| Second level | Bedroom | 13'9" x 12'0" |
| Second level | 4pc Ensuite bath | 12'0" x 6'6" |
| Second level | Bedroom | 12'4" x 12'0" |
| Second level | 4pc Bathroom | 13'2" x 7'7" |
| Second level | Bedroom | 12'0" x 11'0" |
| Second level | Office | 7'0" x 7'0" |
| Second level | Other | Measurements not available |
| Second level | Other | Measurements not available |
| Lower level | Media | Measurements not available |
| Lower level | Recreation room | 26'8" x 18'8" |
| Lower level | Bedroom | 12'8" x 11'8" |
| Lower level | 3pc Bathroom | Measurements not available |
| Lower level | Storage | Measurements not available |
| Lower level | Utility room | Measurements not available |
| Main level | Foyer | 9'6" x 6'0" |
| Main level | Living room | 13'11" x 12'3" |
| Main level | Office | 11'2" x 10'10" |
| Main level | Dining room | 15'4" x 12'0" |
| Main level | Family room/Fireplace | 19'4" x 14'4" |
| Main level | Kitchen | 18'8" x 18'8" |
| Main level | Partial bathroom | Measurements not available |
| Main level | Laundry room | 8'3" x 7'0" |
| Main level | Mud room | Measurements not available |
Powered by SoldPress.






























