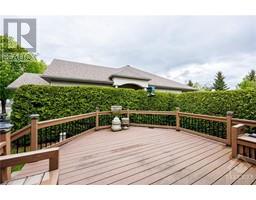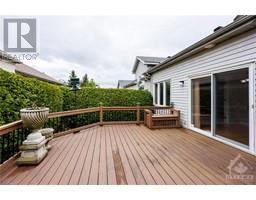| Bathrooms3 | Bedrooms3 |
| Property TypeSingle Family | Built in2002 |
|
Your summer resort spot-Tweedsmuir on the Park is an enclave in the heart of Kanata Lakes offering adult lifestyle living & luxury.Belong to this community & you have access to clubhouse,inground pool, racquet courts(house is NOT in hearing distance!),winding trails & beautiful gardens plus all of your snow removal & lawn care!This Balmoral model offers a grand entryway, open concept living space with hardwood & large principal rooms plus corner gas fireplace & vaulted ceilings. The kitchen offers quartz counters & lots of cabinetry including pantry cupboard. Crown mouldings through the primary suite with solarium style seating area and 4 piece ensuite. 2nd main floor bedrm, adjacent to the main bath, is ideal for a den or guest rm. Main floor laundry & mudrm w access to 2 car garage. Finished LL has a rec room area with sound proofing, a 3rd bedrm and 3 piece bath. Enjoy or let your grandkids go wild! Peace of mind, great living space & amenities. Winter down south & summer here! (id:16400) Please visit : Multimedia link for more photos and information |
| Amenities NearbyRecreation, Golf Nearby, Shopping | Community FeaturesRecreational Facilities, Adult Oriented |
| FeaturesPark setting, Automatic Garage Door Opener | Maintenance Fee275.00 |
| Maintenance Fee Payment UnitMonthly | Maintenance Fee TypeCommon Area Maintenance, Property Management, Other, See Remarks, Recreation Facilities, Parcel of Tied Land |
| OwnershipFreehold | Parking Spaces4 |
| PoolInground pool | StructureClubhouse, Deck, Tennis Court |
| TransactionFor sale | Zoning DescriptionResidential |
| Bedrooms Main level2 | Bedrooms Lower level1 |
| AppliancesRefrigerator, Dishwasher, Dryer, Hood Fan, Stove, Washer, Alarm System, Blinds | Architectural StyleBungalow |
| Basement DevelopmentFinished | BasementFull (Finished) |
| Constructed Date2002 | CoolingUnknown |
| Exterior FinishStone, Brick, Siding | FlooringWall-to-wall carpet, Hardwood, Tile |
| FoundationPoured Concrete | Bathrooms (Half)0 |
| Bathrooms (Total)3 | Heating FuelNatural gas |
| HeatingForced air | Storeys Total1 |
| TypeRow / Townhouse | Utility WaterMunicipal water |
| Size Frontage84 ft ,9 in | AmenitiesRecreation, Golf Nearby, Shopping |
| Landscape FeaturesLandscaped | SewerMunicipal sewage system |
| Size Irregular84.77 ft X 0 ft (Irregular Lot) |
| Level | Type | Dimensions |
|---|---|---|
| Lower level | Recreation room | 33'2" x 23'8" |
| Lower level | Bedroom | 11'7" x 11'4" |
| Lower level | 3pc Bathroom | 11'1" x 9'3" |
| Lower level | Storage | 33'2" x 20'0" |
| Main level | Foyer | 9'5" x 8'9" |
| Main level | Living room | 25'0" x 11'11" |
| Main level | Dining room | 12'7" x 9'3" |
| Main level | Kitchen | 15'10" x 10'1" |
| Main level | Primary Bedroom | 15'6" x 10'11" |
| Main level | 4pc Ensuite bath | 10'8" x 9'7" |
| Main level | Other | 9'1" x 4'6" |
| Main level | Sitting room | 9'3" x 8'4" |
| Main level | Bedroom | 11'2" x 10'8" |
| Main level | Full bathroom | 10'2" x 5'4" |
| Main level | Laundry room | 8'3" x 6'0" |
Powered by SoldPress.




























