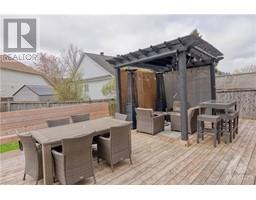| Bathrooms3 | Bedrooms4 |
| Property TypeSingle Family | Built in1996 |
|
Beautifully maintained four bedroom family home on a premium, oversized lot in a child friendly location in desirable Chapman Mills. This move in ready home features hardwood floors throughout the main level, a large and updated kitchen with a separate eat in area overlooking the large 16'10 x 15'8 family room, second floor laundry room, a versatile and finished lower level including an office area and so much more! The 17'6 x 11'4 primary bedroom features a spacious 8'6 x 7'5 seating area and a 4 piece ensuite bathroom. The fully fenced and enclosed rear yard offers a large deck and gazebo with privacy screens and an oversized storage shed. Updates include a new front door ('22), a hi efficiency furnace ('19), a central air conditioner ('19) and roof shingles ('14). Day before notice required for all showings. 24 hour irrevocable on all offers. All appliances are in "AS IS" condition. Highly recommended! August/TBA possession. (id:16400) Please visit : Multimedia link for more photos and information |
| Amenities NearbyPublic Transit, Recreation Nearby, Shopping | Community FeaturesFamily Oriented |
| FeaturesGazebo, Automatic Garage Door Opener | OwnershipFreehold |
| Parking Spaces4 | StorageStorage Shed |
| StructureDeck | TransactionFor sale |
| Zoning DescriptionResidential |
| Bedrooms Main level4 | Bedrooms Lower level0 |
| AppliancesRefrigerator, Dishwasher, Microwave, Stove, Blinds | Basement DevelopmentFinished |
| BasementFull (Finished) | Constructed Date1996 |
| Construction Style AttachmentDetached | CoolingCentral air conditioning |
| Exterior FinishBrick, Siding | Fireplace PresentYes |
| Fireplace Total1 | FixtureDrapes/Window coverings, Ceiling fans |
| FlooringWall-to-wall carpet, Hardwood, Ceramic | FoundationPoured Concrete |
| Bathrooms (Half)1 | Bathrooms (Total)3 |
| Heating FuelNatural gas | HeatingForced air |
| Storeys Total2 | TypeHouse |
| Utility WaterMunicipal water |
| Size Frontage38 ft ,3 in | AmenitiesPublic Transit, Recreation Nearby, Shopping |
| FenceFenced yard | SewerMunicipal sewage system |
| Size Depth92 ft ,11 in | Size Irregular38.25 ft X 92.91 ft (Irregular Lot) |
| Level | Type | Dimensions |
|---|---|---|
| Second level | Primary Bedroom | 17'6" x 11'4" |
| Second level | Sitting room | 8'6" x 7'5" |
| Second level | 4pc Ensuite bath | Measurements not available |
| Second level | Other | Measurements not available |
| Second level | Bedroom | 12'9" x 13'2" |
| Second level | Bedroom | 12'1" x 10'8" |
| Second level | Bedroom | 11'0" x 10'8" |
| Second level | 4pc Bathroom | Measurements not available |
| Second level | Laundry room | 7'5" x 5'5" |
| Lower level | Recreation room | 37'1" x 14'6" |
| Lower level | Gym | Measurements not available |
| Lower level | Office | 11'4" x 11'11" |
| Lower level | Storage | Measurements not available |
| Lower level | Utility room | Measurements not available |
| Main level | Foyer | 8'1" x 8'9" |
| Main level | 2pc Bathroom | Measurements not available |
| Main level | Living room | 13'3" x 14'1" |
| Main level | Dining room | 10'10" x 12'9" |
| Main level | Kitchen | 9'10" x 13'3" |
| Main level | Eating area | 7'11" x 9'8" |
| Main level | Family room | 16'10" x 15'8" |
Powered by SoldPress.






























