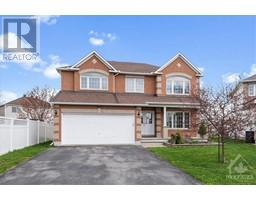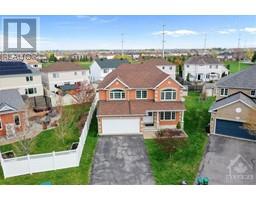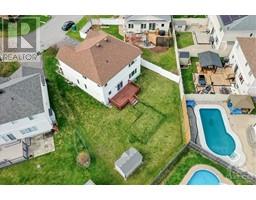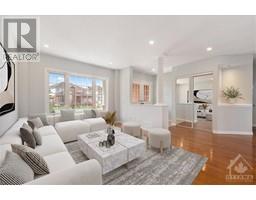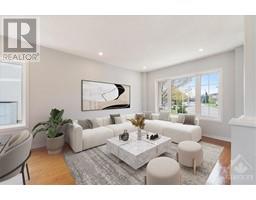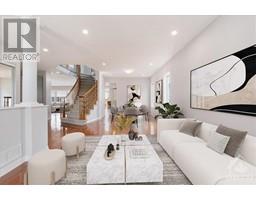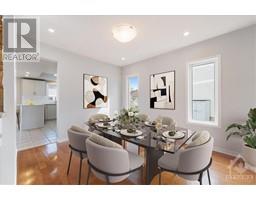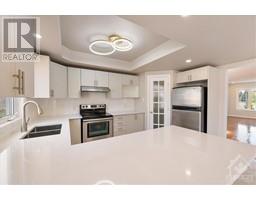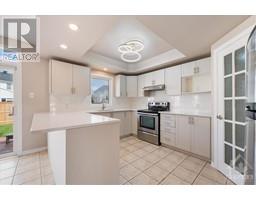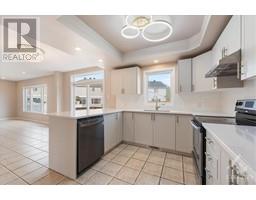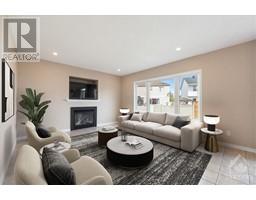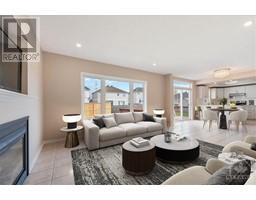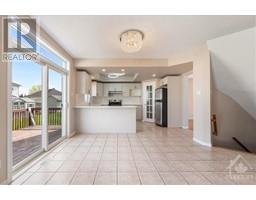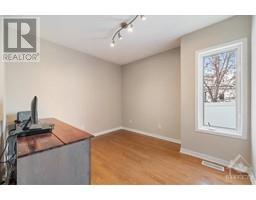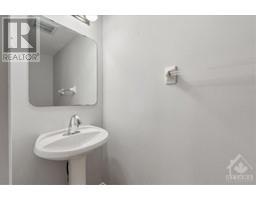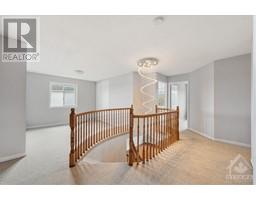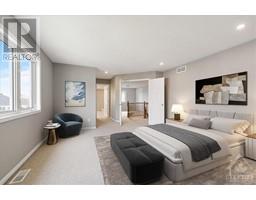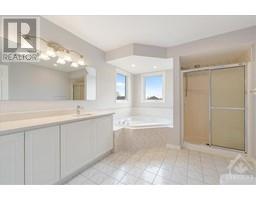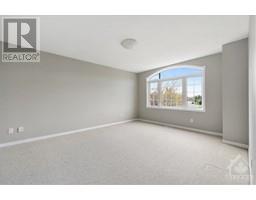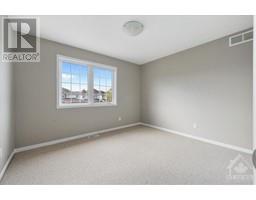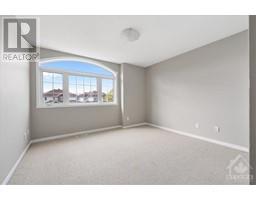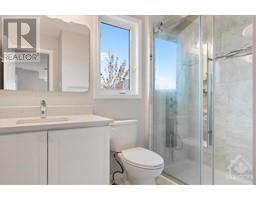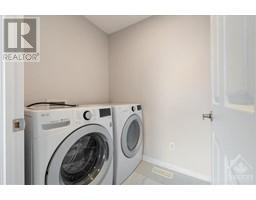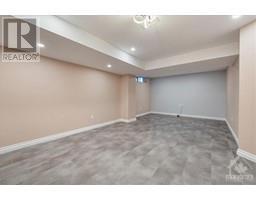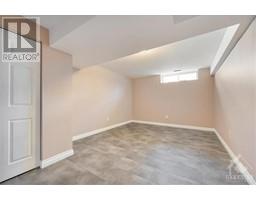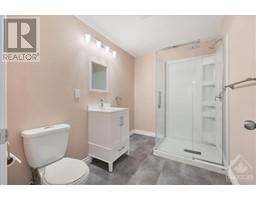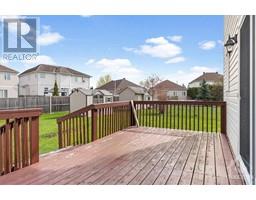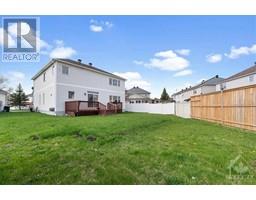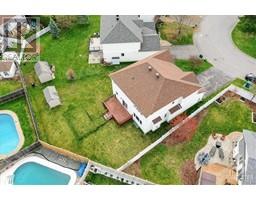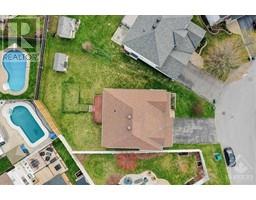| Bathrooms4 | Bedrooms5 |
| Property TypeSingle Family | Built in2003 |
| Lot Size0.16 acres |
|
With over $100,000 in recent upgrades, this executive 2 storey single detached home with double garage sitting on massive pie-shaped lot in this family oriented neighbourhood of Orleans boasts approximately 3,500 square feet of living space is sure to impress! Featuring 5 bedrooms, 5 bathrooms, an office & a loft, it provides plenty of room for a growing family. The sunlit main level includes a gracious foyer, open-concept layout, formal dining room, living room, & family room with fireplace. The newly renovated chef-style kitchen boasts SS appliances, upgraded cabinetry, quartz countertops, & a generous eating area overlooking the backyard with deck, patio & shed. A functional office & half bath complete this level. Ascend the spiral staircase to find the primary bedroom with WIC & ensuite, 3 bedrooms, a loft, full bath & laundry. The finished basement offers a large rec room, an additional bedroom, full bath & storage. Some pictures are virtually staged. (id:16400) Please visit : Multimedia link for more photos and information |
| Amenities NearbyPublic Transit, Recreation Nearby, Shopping | EasementNone, Unknown |
| OwnershipFreehold | Parking Spaces6 |
| StructureDeck | TransactionFor sale |
| Zoning DescriptionResidential |
| Bedrooms Main level4 | Bedrooms Lower level1 |
| AppliancesRefrigerator, Dishwasher, Dryer, Hood Fan, Stove, Washer, Blinds | Basement DevelopmentFinished |
| BasementFull (Finished) | Constructed Date2003 |
| Construction MaterialWood frame | Construction Style AttachmentDetached |
| CoolingCentral air conditioning | Exterior FinishBrick, Siding |
| Fireplace PresentYes | Fireplace Total1 |
| FixtureDrapes/Window coverings | FlooringWall-to-wall carpet, Hardwood |
| FoundationPoured Concrete | Bathrooms (Half)1 |
| Bathrooms (Total)4 | Heating FuelNatural gas |
| HeatingForced air | Storeys Total2 |
| TypeHouse | Utility WaterMunicipal water |
| Size Total0.16 ac | Size Frontage30 ft ,1 in |
| AmenitiesPublic Transit, Recreation Nearby, Shopping | SewerMunicipal sewage system |
| Size Irregular0.16 |
| Level | Type | Dimensions |
|---|---|---|
| Second level | Primary Bedroom | 17'0" x 14'4" |
| Second level | Other | Measurements not available |
| Second level | 4pc Ensuite bath | Measurements not available |
| Second level | Bedroom | 12'0" x 11'2" |
| Second level | Bedroom | 12'0" x 10'0" |
| Second level | Bedroom | 15'5" x 12'0" |
| Second level | Full bathroom | Measurements not available |
| Second level | Loft | 11'0" x 10'0" |
| Second level | Laundry room | Measurements not available |
| Basement | Recreation room | Measurements not available |
| Basement | Bedroom | 12'4" x 11'0" |
| Basement | Full bathroom | Measurements not available |
| Basement | Storage | Measurements not available |
| Main level | Foyer | Measurements not available |
| Main level | Living room | 11'0" x 13'0" |
| Main level | Dining room | 11'0" x 10'0" |
| Main level | Kitchen | 13'9" x 9'6" |
| Main level | Eating area | Measurements not available |
| Main level | Family room | 16'0" x 13'0" |
| Main level | Office | Measurements not available |
| Main level | Partial bathroom | Measurements not available |
Powered by SoldPress.
