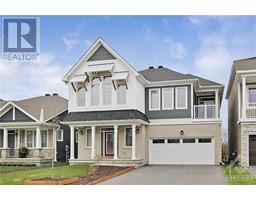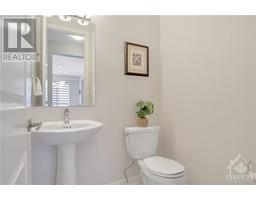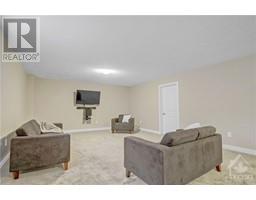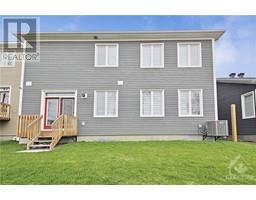| Bathrooms5 | Bedrooms4 |
| Property TypeSingle Family | Built in2022 |
|
Open House Aug. 4th 2-4. Upgraded stunning 4 bedroom home w upper level vaulted ceiling loft & main level office. Backing on green space, offering a beautiful kitchen w island, eat in area, gas stove & walkin pantry. Upper & main level w 9' ceilings. 2 laundry room options basement or upper level. Finished basement w full bathroom total of 5 bathrooms. Generous size family room w gas horizontal fireplace. Separate dining room to host your loved ones. Quartz counter tops in kitchen & primary bathroom. Bright & Inviting w large windows. Upgraded lighting & sensor lights in most closets. Wainscoting & art panel. 1 of the secondary bedroom w private balcony. Upgraded staircase & hardwood floors as well as 12 x 24 tiles. Ultimate storage w 6 walkin closets. Central vacuum. Approx. 4000sqft includes basement as per builder's plans. Practical insulated double garage. See panorama videos link attached. Offers 24 hours irrevocable, seller reserves the right to review & accept pre emptive offer (id:16400) Please visit : Multimedia link for more photos and information |
| Amenities NearbyGolf Nearby, Recreation Nearby, Shopping | Community FeaturesFamily Oriented |
| FeaturesBalcony, Automatic Garage Door Opener | OwnershipFreehold |
| Parking Spaces6 | TransactionFor sale |
| Zoning DescriptionResidential |
| Bedrooms Main level4 | Bedrooms Lower level0 |
| AppliancesRefrigerator, Dishwasher, Dryer, Hood Fan, Washer, Blinds | Basement DevelopmentFinished |
| BasementFull (Finished) | Constructed Date2022 |
| Construction Style AttachmentDetached | CoolingCentral air conditioning |
| Exterior FinishBrick, Wood siding | Fireplace PresentYes |
| Fireplace Total1 | Fire ProtectionSmoke Detectors |
| FlooringWall-to-wall carpet, Hardwood, Tile | FoundationPoured Concrete |
| Bathrooms (Half)1 | Bathrooms (Total)5 |
| Heating FuelNatural gas | HeatingForced air |
| Storeys Total2 | TypeHouse |
| Utility WaterMunicipal water |
| Size Frontage41 ft ,11 in | AmenitiesGolf Nearby, Recreation Nearby, Shopping |
| SewerMunicipal sewage system | Size Depth89 ft ,3 in |
| Size Irregular41.94 ft X 89.21 ft |
| Level | Type | Dimensions |
|---|---|---|
| Second level | 5pc Bathroom | 8'4" x 7'6" |
| Second level | 4pc Bathroom | 6'9" x 7'10" |
| Second level | 3pc Ensuite bath | 7'1" x 10'1" |
| Second level | Bedroom | 10'3" x 12'2" |
| Second level | Bedroom | 11'8" x 12'4" |
| Second level | Bedroom | 10'5" x 12'0" |
| Second level | Primary Bedroom | 15'0" x 15'7" |
| Second level | Laundry room | 6'2" x 8'1" |
| Second level | Loft | 10'1" x 5'6" |
| Second level | Other | 7'2" x 6'7" |
| Second level | Other | 11'1" x 6'10" |
| Second level | Other | 6'2" x 7'2" |
| Second level | Other | 8'0" x 4'5" |
| Second level | Porch | 5'6" x 12'6" |
| Basement | 4pc Bathroom | 4'9" x 8'5" |
| Basement | Recreation room | 15'1" x 32'8" |
| Basement | Laundry room | 13'5" x 8'5" |
| Basement | Utility room | 8'11" x 11'2" |
| Basement | Other | 14'8" x 4'8" |
| Basement | Other | 14'0" x 8'10" |
| Main level | Partial bathroom | 4'7" x 5'2" |
| Main level | Dining room | 11'10" x 15'1" |
| Main level | Eating area | 15'9" x 8'5" |
| Main level | Family room/Fireplace | 15'7" x 15'1" |
| Main level | Foyer | 5'1" x 10'2" |
| Main level | Kitchen | 15'9" x 10'6" |
| Main level | Mud room | 7'7" x 5'5" |
| Main level | Office | 8'1" x 9'7" |
| Main level | Pantry | 4'6" x 4'6" |
| Main level | Other | 6'8" x 8'5" |
| Main level | Other | 4'5" x 5'1" |
Powered by SoldPress.






























