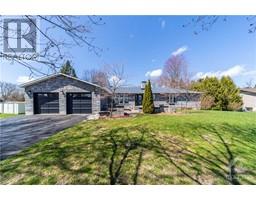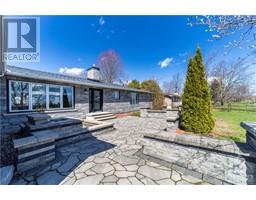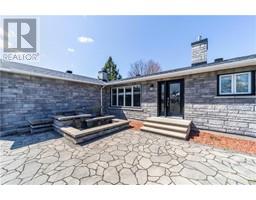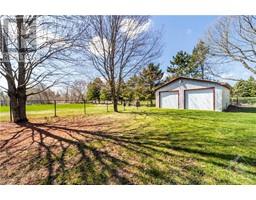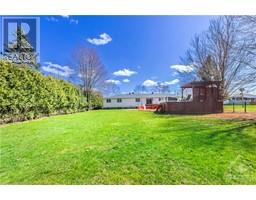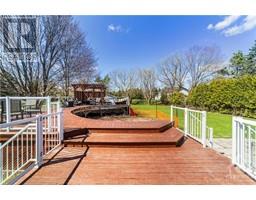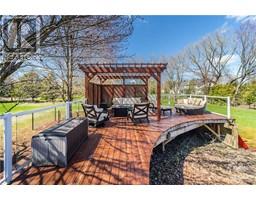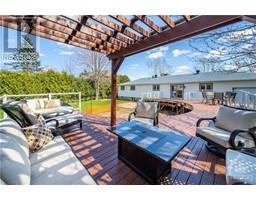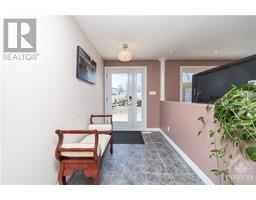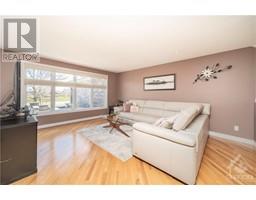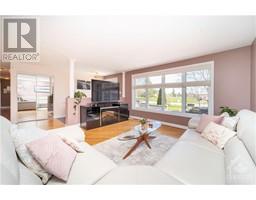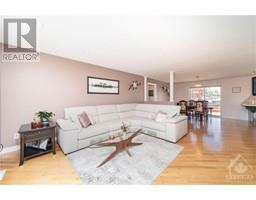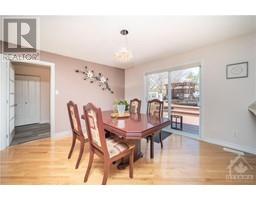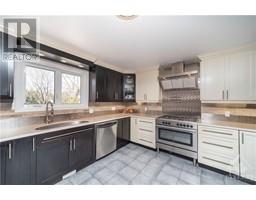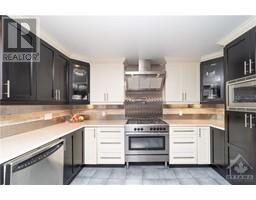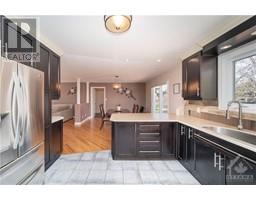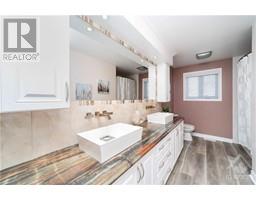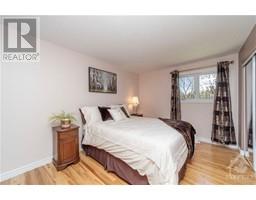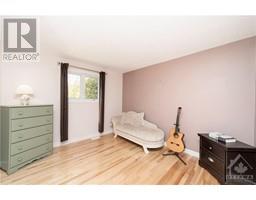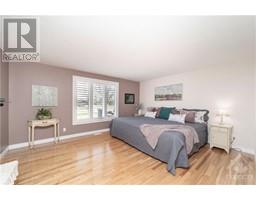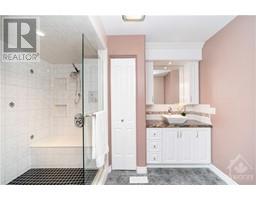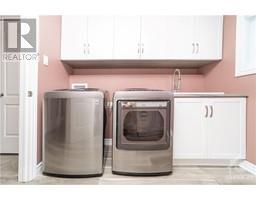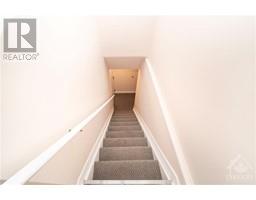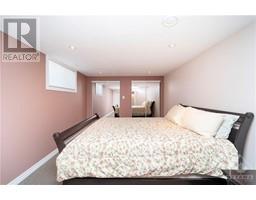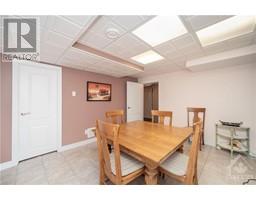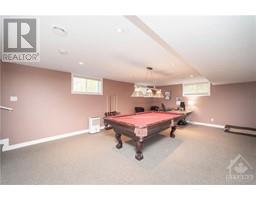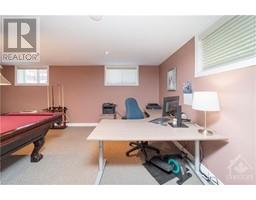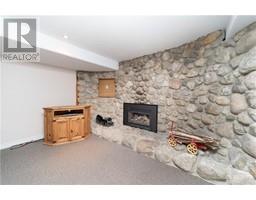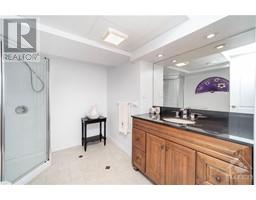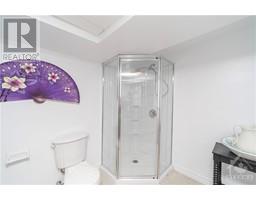| Bathrooms3 | Bedrooms4 |
| Property TypeSingle Family | Built in1981 |
| Lot Size0.56 acres |
2127 KINGSLEY STREET
RE/MAX HALLMARK EXCELLENCE GROUP REALTY
|
Big, beautiful 3+1 bedroom bungalow w/3 attached + double detached garage. It is conveniently nestled on a quiet street, across from the park, community centre, baseball & soccer fields and within walking distance to the Bourget Station Recreational Trail. The interior of this home features mostly hardwood & ceramic floors, a gorgeous updated kitchen w/ample cabinets, pot filler & gas range with open concept dining & living rooms. Down the hall you'll find a staircase to the finished basement, updated main bath & 3 generous size bedrms. The primary bedrm has a w-in closet & an ensuite w/giant w-in shower. The laundry rm is located on the main flr next to the mudrm, w a second staircase to basement. There are 3 attached garages: 2 at the front of the house, connected from inside to the 3rd (23.10'X10')at the back. The yard is fenced w/double gates on each side of the house). The double detached garage has electricity (25'x24'). Septic pumped May 31 2024. 24Hrs Irrev on all offers. (id:16400) Please visit : Multimedia link for more photos and information |
| Amenities NearbyRecreation Nearby, Shopping | CommunicationInternet Access |
| Community FeaturesFamily Oriented | FeaturesAutomatic Garage Door Opener |
| OwnershipFreehold | Parking Spaces10 |
| StructureDeck, Patio(s) | TransactionFor sale |
| Zoning DescriptionResidential |
| Bedrooms Main level3 | Bedrooms Lower level1 |
| AppliancesRefrigerator, Dishwasher, Dryer, Hood Fan, Microwave, Stove, Washer, Alarm System, Blinds | Architectural StyleBungalow |
| Basement DevelopmentFinished | BasementFull (Finished) |
| Constructed Date1981 | Construction MaterialWood frame |
| Construction Style AttachmentDetached | CoolingCentral air conditioning, Air exchanger |
| Exterior FinishStone, Siding | Fireplace PresentYes |
| Fireplace Total1 | Fire ProtectionSmoke Detectors |
| FixtureDrapes/Window coverings | FlooringWall-to-wall carpet, Mixed Flooring, Hardwood, Tile |
| FoundationPoured Concrete | Bathrooms (Half)0 |
| Bathrooms (Total)3 | Heating FuelNatural gas |
| HeatingForced air | Storeys Total1 |
| TypeHouse | Utility WaterMunicipal water |
| Size Total0.56 ac | Size Frontage100 ft |
| AmenitiesRecreation Nearby, Shopping | FenceFenced yard |
| Landscape FeaturesLandscaped | SewerSeptic System |
| Size Depth245 ft | Size Irregular0.56 |
| Level | Type | Dimensions |
|---|---|---|
| Lower level | Family room/Fireplace | 28'3" x 21'7" |
| Lower level | Bedroom | 20'4" x 10'10" |
| Lower level | Office | 13'7" x 10'3" |
| Lower level | Storage | 22'10" x 19'0" |
| Lower level | 3pc Bathroom | 11'8" x 8'5" |
| Main level | Foyer | 9'6" x 6'1" |
| Main level | Living room | 16'8" x 13'10" |
| Main level | Dining room | 12'8" x 12'3" |
| Main level | Kitchen | 13'8" x 12'7" |
| Main level | Primary Bedroom | 15'7" x 13'1" |
| Main level | 3pc Ensuite bath | 10'8" x 7'2" |
| Main level | Other | 7'7" x 6'11" |
| Main level | Bedroom | 12'8" x 10'5" |
| Main level | Bedroom | 12'7" x 9'7" |
| Main level | 5pc Bathroom | 13'10" x 4'11" |
| Main level | Laundry room | 8'11" x 8'4" |
| Main level | Mud room | 15'2" x 6'10" |
Powered by SoldPress.
