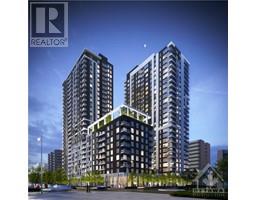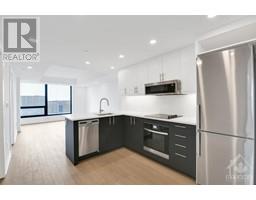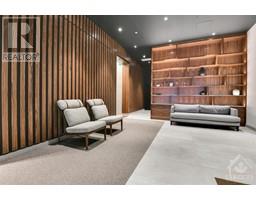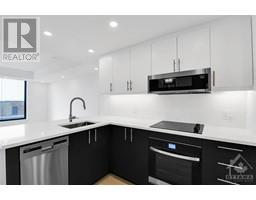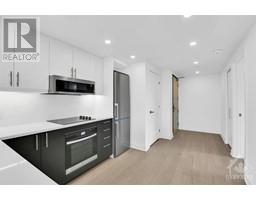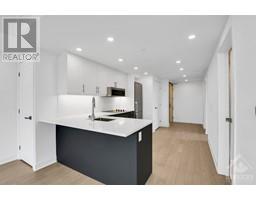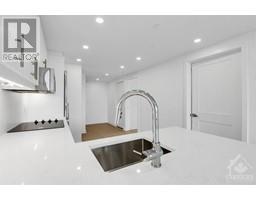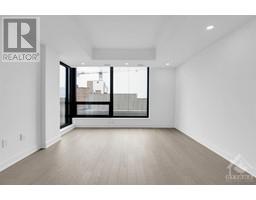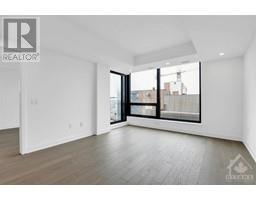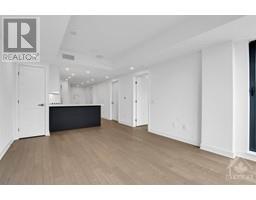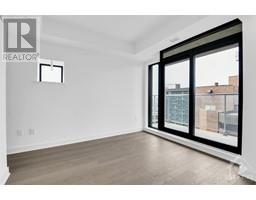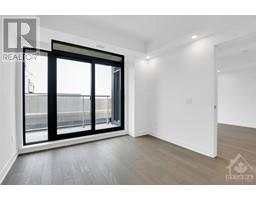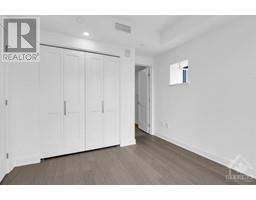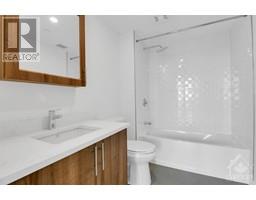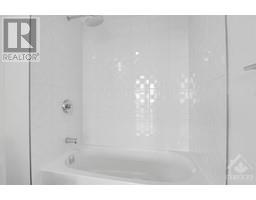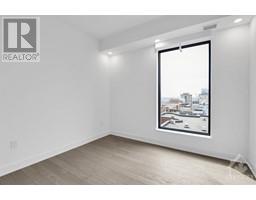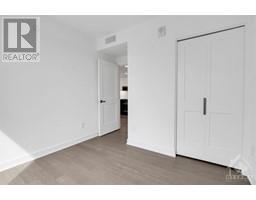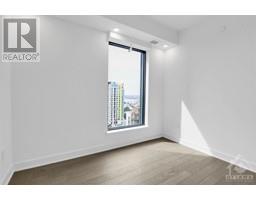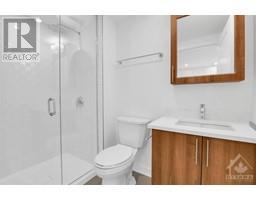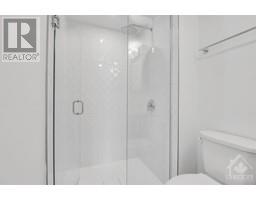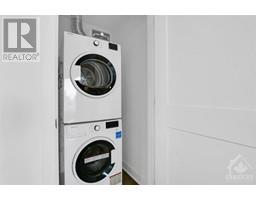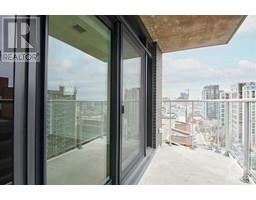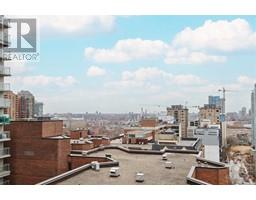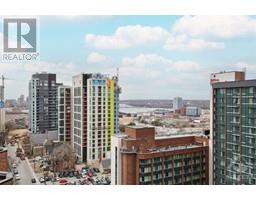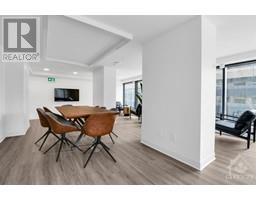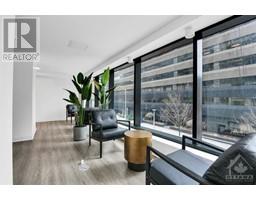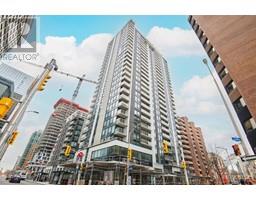| Bathrooms2 | Bedrooms2 |
| Property TypeSingle Family | Built in2024 |
Listing ID: 1387885
$2700.00 / Monthly
340 QUEEN STREET UNIT#1501
ROYAL LEPAGE TEAM REALTY
|
Luxury 2 Bed 2 bath corner unit on the 15th level of Claridge Moon Tower. Located above LRT station in Ottawa. Offers locker, underground parking, and 875 sqft of living space. Open-concept floor plan with dining & living areas, private balcony. Modern kitchen with white quartz countertops and stainless steel appliances. 2 full bathrooms, hardwood flooring, in-unit laundry. Building amenities include gym, pool, rooftop terrace, 24-hour concierge, walking distance to Parliament Hill, Byward Market, Rideau Center. (id:16400) Please visit : Multimedia link for more photos and information |
| Amenities NearbyPublic Transit, Recreation Nearby, Shopping | FeaturesCorner Site, Elevator, Balcony |
| Lease2700.00 | Lease Per TimeMonthly |
| Management CompanySentinel Property Management - 613-736-7807 | OwnershipCondominium/Strata |
| Parking Spaces1 | PoolIndoor pool |
| TransactionFor rent | Zoning DescriptionResidential |
| Bedrooms Main level2 | Bedrooms Lower level0 |
| AmenitiesParty Room, Laundry - In Suite, Guest Suite, Exercise Centre | AppliancesRefrigerator, Oven - Built-In, Cooktop, Dishwasher, Dryer, Microwave Range Hood Combo, Washer, Blinds |
| Basement DevelopmentNot Applicable | BasementNone (Not Applicable) |
| Constructed Date2024 | CoolingCentral air conditioning |
| Exterior FinishAluminum siding, Concrete | FlooringHardwood, Ceramic |
| Bathrooms (Half)0 | Bathrooms (Total)2 |
| Heating FuelNatural gas | HeatingForced air |
| Storeys Total1 | TypeApartment |
| Utility WaterMunicipal water |
| AmenitiesPublic Transit, Recreation Nearby, Shopping | SewerMunicipal sewage system |
| Size Irregular* ft X * ft |
| Level | Type | Dimensions |
|---|---|---|
| Main level | 3pc Bathroom | 4'9" x 8'7" |
| Main level | 4pc Ensuite bath | 6'0" x 8'7" |
| Main level | Bedroom | 8'10" x 9'8" |
| Main level | Primary Bedroom | 10'0" x 10'5" |
| Main level | Living room/Dining room | 12'2" x 16'10" |
| Main level | Kitchen | 6'6" x 11'1" |
| Main level | Other | 11'7" x 4'11" |
| Main level | Foyer | 4'10" x 6'7" |
Powered by SoldPress.
