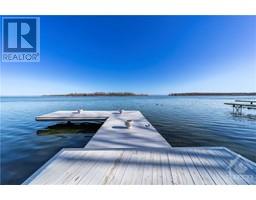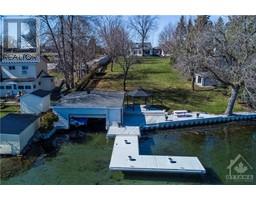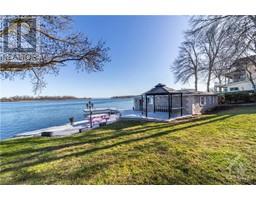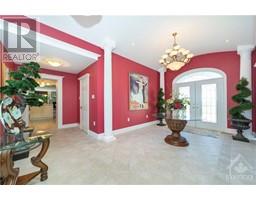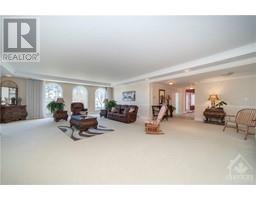| Bathrooms8 | Bedrooms8 |
| Property TypeSingle Family | Built in1996 |
| Lot Size1.43 acres |
|
Experience the ultimate waterfront family estate/resort! Sprawling home boasts > 5000 sq ft of entertainment sized living space in the main house, 6 bed, 7 baths, plus a 1500 sq ft 2 bed apartment with breathtaking views of the water. Enjoy family gatherings in style in the massive sunroom w full wet bar, overlooking your private docks and acreage. The property includes a vast double garage, a double carport, and a colossal 3000 sq ft three-story workshop with an 11' garage door and lift —perfect for indoor parking 6-7 cars, or use as a gallery, studio, or event space. Plentiful power w 600 amps. The home is encased in stunning stone, with dual en-suites in the primary bedroom, a two-slip boathouse with lifts, a pile-driven steel seawall, and a cantilevered dock. Massive rec room on the lower level with outside access. Interlock courtyard/driveway. Take in majestic views of St. Francis Island/Adirondacks, exceptional swimming/boating, truly a spectacular family retreat. (id:16400) Please visit : Multimedia link for more photos and information |
| Amenities NearbyRecreation Nearby, Water Nearby | FeaturesPark setting, Elevator |
| OwnershipFreehold | Parking Spaces15 |
| StorageStorage Shed | TransactionFor sale |
| ViewMountain view, River view | WaterfrontWaterfront |
| Zoning DescriptionR4 per GEO |
| Bedrooms Main level8 | Bedrooms Lower level0 |
| AppliancesRefrigerator, Dishwasher, Dryer, Stove, Washer, Alarm System | Basement DevelopmentPartially finished |
| BasementFull (Partially finished) | Constructed Date1996 |
| Construction Style AttachmentDetached | CoolingCentral air conditioning |
| Exterior FinishStone | FlooringWall-to-wall carpet, Linoleum, Ceramic |
| FoundationPoured Concrete, Stone | Bathrooms (Half)3 |
| Bathrooms (Total)8 | Heating FuelElectric |
| HeatingForced air | Storeys Total2 |
| TypeHouse | Utility WaterDrilled Well |
| Size Total1.43 ac | Size Frontage158 ft |
| AcreageYes | AmenitiesRecreation Nearby, Water Nearby |
| SewerSeptic System | Size Depth459 ft |
| Size Irregular1.43 |
| Level | Type | Dimensions |
|---|---|---|
| Second level | Bedroom | 15'0" x 10'11" |
| Second level | Bedroom | 14'0" x 10'10" |
| Second level | Bedroom | 15'3" x 9'8" |
| Second level | Bedroom | 9'10" x 9'10" |
| Second level | 4pc Bathroom | 10'6" x 7'4" |
| Second level | Living room | 15'11" x 15'5" |
| Second level | Dining room | 13'7" x 10'6" |
| Second level | Kitchen | 16'0" x 13'9" |
| Second level | Primary Bedroom | 19'1" x 13'7" |
| Second level | Bedroom | 12'9" x 11'2" |
| Second level | 4pc Bathroom | 11'0" x 7'11" |
| Second level | Laundry room | 8'6" x 7'1" |
| Second level | Other | 7'7" x 6'11" |
| Lower level | Recreation room | 58'0" x 27'3" |
| Main level | Foyer | 19'2" x 10'10" |
| Main level | Great room | 32'0" x 30'0" |
| Main level | Living room/Dining room | 25'1" x 23'4" |
| Main level | Kitchen | 14'3" x 11'10" |
| Main level | Solarium | 27'1" x 24'0" |
| Main level | Laundry room | 8'7" x 5'1" |
| Main level | Pantry | 6'4" x 4'5" |
| Main level | Primary Bedroom | 21'2" x 17'11" |
| Main level | Other | 7'10" x 7'7" |
| Main level | 3pc Ensuite bath | 11'9" x 10'7" |
| Main level | 3pc Ensuite bath | 10'7" x 7'7" |
| Main level | Bedroom | 17'0" x 15'8" |
| Main level | 4pc Bathroom | 9'8" x 8'8" |
| Main level | 2pc Bathroom | 7'5" x 2'10" |
| Main level | 2pc Bathroom | 3'10" x 3'9" |
| Main level | 2pc Bathroom | 8'11" x 5'2" |
| Main level | Workshop | 34'1" x 24'6" |
Powered by SoldPress.





