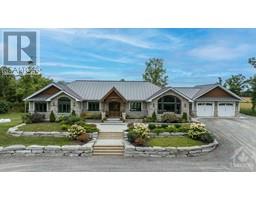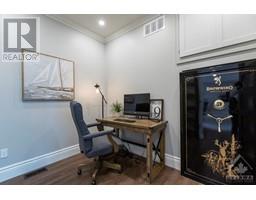| Bathrooms4 | Bedrooms8 |
| Property TypeSingle Family | Built in2017 |
| Lot Size11.93 acres |
|
ICF Construction! Stunning 8 bedroom luxury residence set back on 12 tremendously private acres of awe-inspiring countryside. Custom bungalow with walkout boasts magazine worthy curb appeal w/extensive landscaping. Rare offering w/large insulated outbuilding nestled amongst the towering trees. Heated oversized garage w/3rd door ideal for mower etc. Expansive deck w/tree feature & splendid country views. Impressive craftsmanship awaits: step through the double door foyer to extensive trimwork & wainscotting throughout. Beautiful lighting paired w/oversized triple pane windows illuminate the beauty within. Insulated sunroom w/2-sided fireplace for indoor/outdoor enjoyment. Gourmet eat-in kitchen w/peek-a-boo to living room anchored by grand stone fireplace. Main floor den + massive laundry room w/double laundry machines! Walk-out lower level w/in-floor heating: bedrooms, full bath, recroom & tons of storage! Concrete pad ideal for sports + goat barn. Mere minutes to HWY & Carleton Place. (id:16400) Please visit : Multimedia link for more photos and information |
| Amenities NearbyGolf Nearby, Recreation Nearby, Shopping | Community FeaturesFamily Oriented |
| FeaturesAutomatic Garage Door Opener | OwnershipFreehold |
| Parking Spaces14 | RoadPaved road |
| StorageStorage Shed | StructureDeck |
| TransactionFor sale | Zoning DescriptionAG |
| Bedrooms Main level5 | Bedrooms Lower level3 |
| AppliancesRefrigerator, Dishwasher, Dryer, Hood Fan, Microwave, Stove, Washer, Wine Fridge | Architectural StyleBungalow |
| Basement DevelopmentFinished | BasementFull (Finished) |
| Constructed Date2017 | Construction Style AttachmentDetached |
| CoolingCentral air conditioning, Air exchanger | Exterior FinishStone, Wood siding |
| Fireplace PresentYes | Fireplace Total3 |
| FixtureCeiling fans | FlooringLaminate, Tile |
| FoundationPoured Concrete | Bathrooms (Half)1 |
| Bathrooms (Total)4 | Heating FuelPropane |
| HeatingForced air | Storeys Total1 |
| TypeHouse | Utility WaterDrilled Well |
| Size Total11.93 ac | Size Frontage457 ft ,9 in |
| Access TypeHighway access | AcreageYes |
| AmenitiesGolf Nearby, Recreation Nearby, Shopping | Landscape FeaturesLandscaped |
| SewerSeptic System | Size Depth962 ft ,10 in |
| Size Irregular11.93 |
| Level | Type | Dimensions |
|---|---|---|
| Basement | Bedroom | 10'6" x 9'5" |
| Basement | Bedroom | 17'0" x 10'0" |
| Basement | Bedroom | 11'0" x 10'1" |
| Basement | Other | 17'0" x 5'0" |
| Basement | Utility room | 14'0" x 22'0" |
| Basement | 4pc Bathroom | 6'10" x 10'0" |
| Basement | Recreation room | 40'0" x 17'0" |
| Basement | Playroom | 30'0" x 14'0" |
| Main level | Kitchen | 15'10" x 15'0" |
| Main level | Dining room | 13'11" x 15'0" |
| Main level | Office | 9'0" x 7'10" |
| Main level | Living room | 20'0" x 17'0" |
| Main level | Partial bathroom | 5'10" x 4'11" |
| Main level | Sunroom | 14'11" x 15'0" |
| Main level | 5pc Bathroom | 9'0" x 7'10" |
| Main level | Primary Bedroom | 21'11" x 10'0" |
| Main level | 5pc Ensuite bath | 10'0" x 10'0" |
| Main level | Bedroom | 10'11" x 10'0" |
| Main level | Bedroom | 13'11" x 10'0" |
| Main level | Bedroom | 11'11" x 11'0" |
| Main level | Bedroom | 11'10" x 10'0" |
| Main level | Laundry room | 11'10" x 13'10" |
Powered by SoldPress.






























