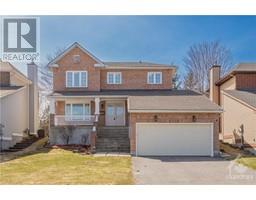| Bathrooms4 | Bedrooms4 |
| Property TypeSingle Family | Built in1988 |
|
Welcome to this rarely offered, 4bed 3.5 with fully fenced backyard and finished basement, meticulously maintained home in prestige Chapel Hill. the main level offers a spacious & welcoming foyer, sun-filled living room, and a separate dining area perfect for gatherings. The beautifully updated chef's kitchen awaits, complete with SS appliances, ample cabinetry, and expansive granite countertop + a center island. A cozy family room provides a retreat for relaxation, while the property extends to a large backyard, providing a canvas for outdoor gardening,or simply unwinding. The spacious deck is perfect for the summer, creating cherished moments with loved ones. The second level boasts four well-appointed bedrooms, including a large master with WIC+ Spa-like ensuite and a loft area. The finished lower level with a full bath and separate entrance through the garage is ideal for another living space for your guests. Minutes away from shops, parks and public transit! Don't miss this one ! (id:16400) Please visit : Multimedia link for more photos and information |
| Amenities NearbyPublic Transit, Shopping | CommunicationInternet Access |
| Community FeaturesFamily Oriented | OwnershipFreehold |
| Parking Spaces2 | TransactionFor sale |
| Zoning DescriptionR1WW |
| Bedrooms Main level4 | Bedrooms Lower level0 |
| AppliancesRefrigerator, Oven - Built-In, Dishwasher, Dryer, Hood Fan, Stove, Washer, Blinds | Basement DevelopmentFinished |
| BasementFull (Finished) | Constructed Date1988 |
| Construction Style AttachmentDetached | CoolingCentral air conditioning |
| Exterior FinishBrick, Siding | Fireplace PresentYes |
| Fireplace Total1 | Fire ProtectionSmoke Detectors |
| FixtureDrapes/Window coverings | FlooringWall-to-wall carpet, Hardwood, Vinyl |
| FoundationPoured Concrete | Bathrooms (Half)1 |
| Bathrooms (Total)4 | Heating FuelNatural gas |
| HeatingForced air | Storeys Total2 |
| TypeHouse | Utility WaterMunicipal water |
| Size Frontage49 ft ,2 in | AmenitiesPublic Transit, Shopping |
| SewerMunicipal sewage system | Size Depth130 ft ,4 in |
| Size Irregular49.15 ft X 130.37 ft |
| Level | Type | Dimensions |
|---|---|---|
| Second level | 5pc Ensuite bath | Measurements not available |
| Second level | Loft | 9'0" x 9'8" |
| Second level | Bedroom | 11'1" x 11'1" |
| Second level | Bedroom | 11'1" x 10'10" |
| Second level | Bedroom | 9'5" x 7'11" |
| Second level | Full bathroom | Measurements not available |
| Lower level | Recreation room | Measurements not available |
| Lower level | Utility room | Measurements not available |
| Lower level | Full bathroom | Measurements not available |
| Main level | Dining room | 10'8" x 12'5" |
| Main level | Kitchen | 11'4" x 10'11" |
| Main level | Eating area | 9'8" x 9'1" |
| Main level | Living room/Fireplace | 11'5" x 20'6" |
| Main level | Laundry room | Measurements not available |
| Main level | 2pc Bathroom | Measurements not available |
| Main level | Foyer | Measurements not available |
| Main level | Primary Bedroom | 21'0" x 14'0" |
Powered by SoldPress.






























