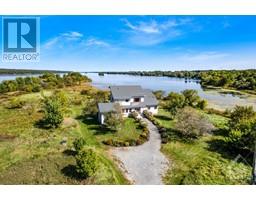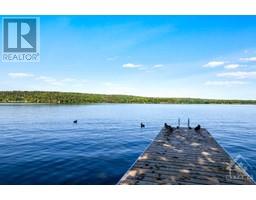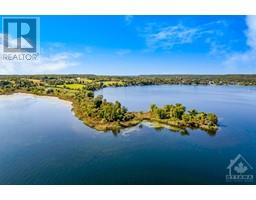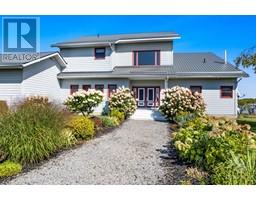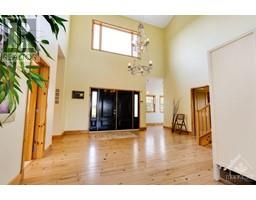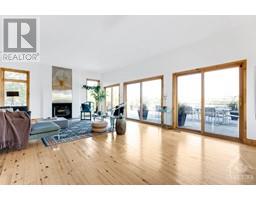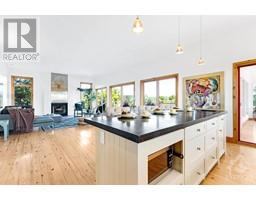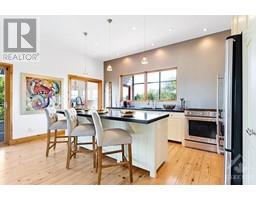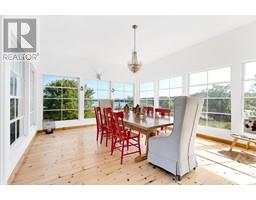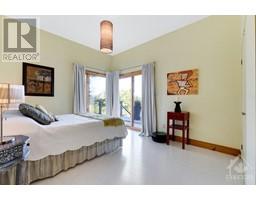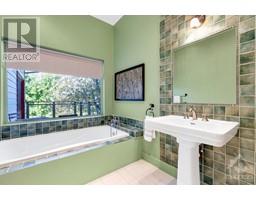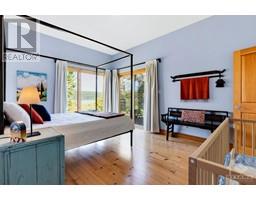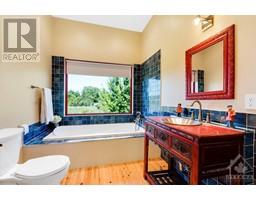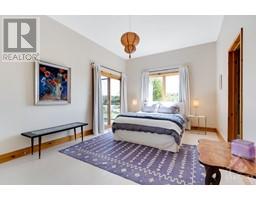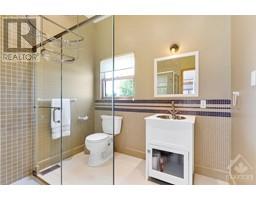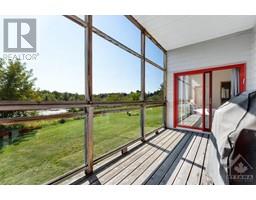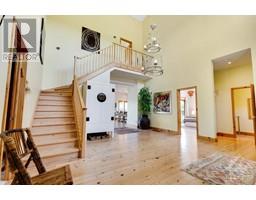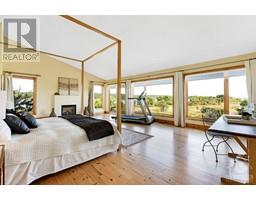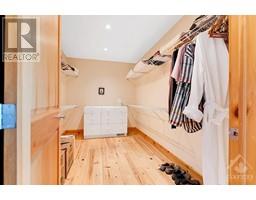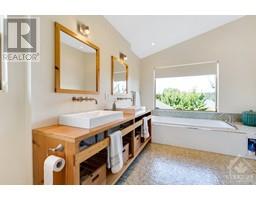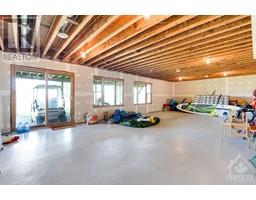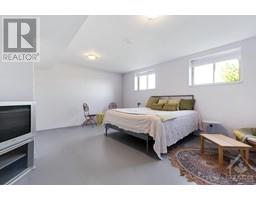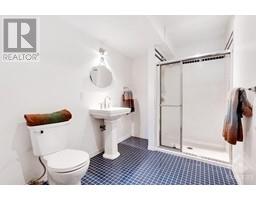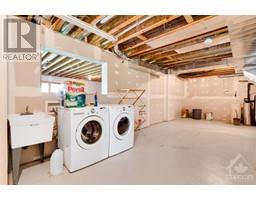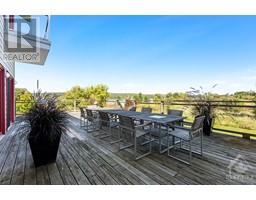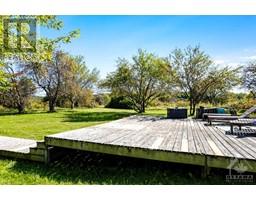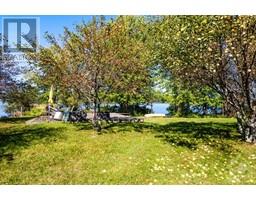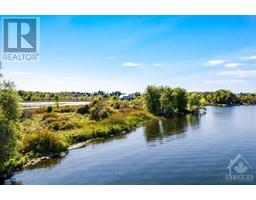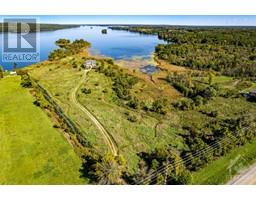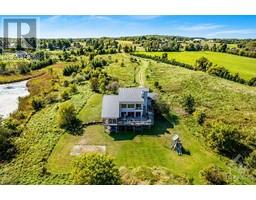| Bathrooms7 | Bedrooms5 |
| Property TypeSingle Family | Built in2006 |
| Lot Size19.66 acres |
9868 COUNTY ROAD 42 ROAD
COLDWELL BANKER FIRST OTTAWA REALTY
|
Upper Rideau Lake 19 acre peninsula offers you 3,860' waterfront and custom home of refined elegance. Set back from road, walkout 4+1 bed, 7 bath home thoughtfully designed. Exterior hi-end CanExel siding. Inside, soaring ceilings, tasteful décor plus 4 bedrooms with ensuites. Grand front foyer. Living-dining area wall of windows and wood-burning fireplace with slate hearth. Open, upscale, kitchen welcomes family and social gatherings. Main floor three bedrooms all have ensuites; one opens to screened porch. Entire second floor primary suite retreat with propane fireplace, walk-in closet and spa ensuite. Walkout lower level rec room, bedroom, 3-pc bath and door to storage garage. Auto Generac. Metal roof 2022. Dock 2023. Lush landscaped perennial gardens. Apple trees thru-out property. Visiting herons & ospreys. Included are furnishings, boats, lawn tractor, golf cart & play structure. Mail delivery. Garbage pickup. Hi-speed. Cell service. Walk to Westport. 25 mins Perth. 1 hr Ottawa. (id:16400) Please visit : Multimedia link for more photos and information |
| Amenities NearbyShopping | CommunicationInternet Access |
| Community FeaturesSchool Bus | FeaturesAcreage, Private setting |
| OwnershipFreehold | Parking Spaces4 |
| RoadPaved road | StructureDeck |
| TransactionFor sale | WaterfrontWaterfront on lake |
| Zoning DescriptionRural |
| Bedrooms Main level4 | Bedrooms Lower level1 |
| AppliancesRefrigerator, Dishwasher, Dryer, Microwave, Stove, Washer, Alarm System, Blinds | Basement DevelopmentPartially finished |
| BasementFull (Partially finished) | Constructed Date2006 |
| Construction Style AttachmentDetached | CoolingCentral air conditioning |
| Exterior FinishSiding | Fireplace PresentYes |
| Fireplace Total2 | FlooringWood, Ceramic |
| FoundationPoured Concrete | Bathrooms (Half)1 |
| Bathrooms (Total)7 | Heating FuelPropane, Wood |
| HeatingForced air, Other | Storeys Total2 |
| TypeHouse | Utility WaterDrilled Well |
| Size Total19.66 ac | Size Frontage479 ft ,11 in |
| AcreageYes | AmenitiesShopping |
| Landscape FeaturesLandscaped | SewerSeptic System |
| Size Irregular19.66 |
| Level | Type | Dimensions |
|---|---|---|
| Second level | Primary Bedroom | 25'0" x 17'9" |
| Second level | Other | 12'0" x 7'5" |
| Second level | 5pc Ensuite bath | 15'4" x 9'6" |
| Second level | Porch | 8'8" x 4'0" |
| Second level | 2pc Bathroom | 5'11" x 5'11" |
| Lower level | Recreation room | 34'6" x 17'5" |
| Lower level | Bedroom | 18'0" x 15'2" |
| Lower level | 3pc Bathroom | 9'0" x 6'8" |
| Lower level | Laundry room | 8'1" x 6'0" |
| Lower level | Utility room | 25'4" x 12'3" |
| Main level | Foyer | 18'1" x 17'3" |
| Main level | Living room/Dining room | 22'7" x 17'0" |
| Main level | Kitchen | 12'8" x 17'4" |
| Main level | Sunroom | 18'0" x 14'4" |
| Main level | 2pc Bathroom | 7'1" x 3'8" |
| Main level | Bedroom | 17'5" x 11'3" |
| Main level | 3pc Ensuite bath | 8'5" x 7'1" |
| Main level | Porch | 17'4" x 7'8" |
| Main level | Bedroom | 16'10" x 15'5" |
| Main level | 3pc Ensuite bath | 9'5" x 7'3" |
| Main level | Bedroom | 16'6" x 16'0" |
| Main level | 3pc Ensuite bath | 9'5" x 7'2" |
Powered by SoldPress.
